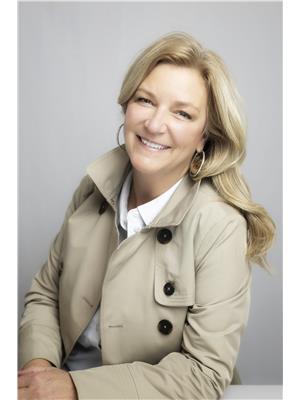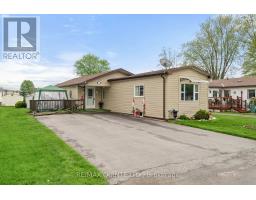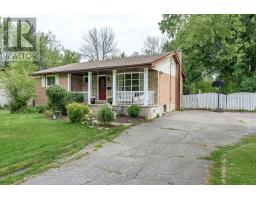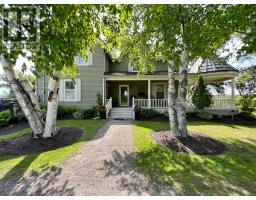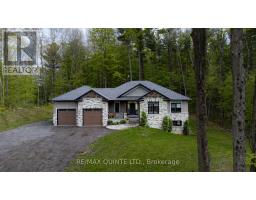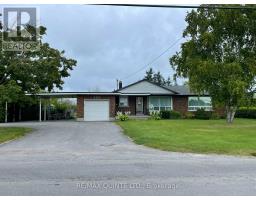180 FOSTER AVENUE, Belleville, Ontario, CA
Address: 180 FOSTER AVENUE, Belleville, Ontario
Summary Report Property
- MKT IDX9264295
- Building TypeHouse
- Property TypeSingle Family
- StatusBuy
- Added12 weeks ago
- Bedrooms3
- Bathrooms1
- Area0 sq. ft.
- DirectionNo Data
- Added On21 Aug 2024
Property Overview
Welcome to 180 Foster Avenue, a delightful bungalow located in the highly desirable East End of Belleville. This charming home offers three spacious bedrooms filled with natural light, providing a warm and inviting atmosphere. The cozy living room features a gas fireplace, making it the perfect place to relax and unwind after a long day. The functional kitchen comes equipped with a fridge, stove, and dishwasher, ready to support all your culinary needs. Plus, with immediate possession available, you can move in and start enjoying your new home right away. Located within walking distance to Belleville's vibrant downtown, you'll have easy access to a variety of shops, restaurants, and entertainment options. Nature lovers will appreciate being just minutes from the beautiful Bay of Quinte and the scenic walking trails that line the bay. The property is also conveniently close to Belleville General Hospital, and just a short 10-minute drive to Highway 401, making it ideal for commuters. The home also features a partially finished basement with a dry bar, offering additional space for entertaining or creating a personal retreat. With natural gas heating and central air conditioning, you'll enjoy year-round comfort in this lovely home. The outdoor space provides a great area for gardening, barbecuing, or simply relaxing in the fresh air. This charming bungalow in Belleville's East End is a great find, offering comfort, convenience, and a prime location. Don't miss the opportunity to make 180 Foster Avenue your new home. Live, Laugh, Love your Home! (id:51532)
Tags
| Property Summary |
|---|
| Building |
|---|
| Land |
|---|
| Level | Rooms | Dimensions |
|---|---|---|
| Basement | Den | 3.21 m x 7.95 m |
| Other | 3.35 m x 7.5 m | |
| Utility room | 3.51 m x 3.75 m | |
| Main level | Dining room | 4.07 m x 2.95 m |
| Bedroom 2 | 2.69 m x 3.28 m | |
| Bedroom 3 | 3.4 m x 2.6 m | |
| Bathroom | 2.36 m x 1.52 m |
| Features | |||||
|---|---|---|---|---|---|
| Irregular lot size | Flat site | Water Heater | |||
| Dryer | Refrigerator | Stove | |||
| Washer | Central air conditioning | Fireplace(s) | |||






























