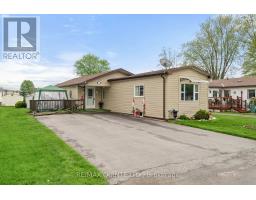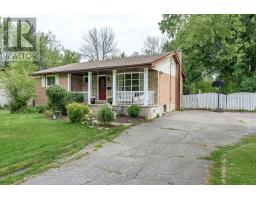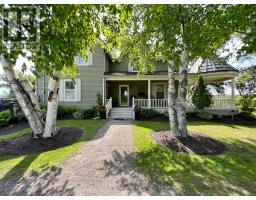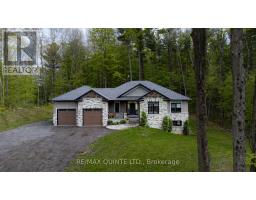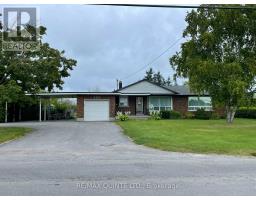864 SCUTTLEHOLE ROAD, Belleville, Ontario, CA
Address: 864 SCUTTLEHOLE ROAD, Belleville, Ontario
Summary Report Property
- MKT IDX9039512
- Building TypeHouse
- Property TypeSingle Family
- StatusBuy
- Added18 weeks ago
- Bedrooms5
- Bathrooms2
- Area0 sq. ft.
- DirectionNo Data
- Added On15 Jul 2024
Property Overview
Nestled on nearly 5 picturesque acres, 864 ScuttleHole Rd. in Plainfield This Colorado style home, offers the perfect blend of tranquility and luxury. This stunning property, located just 20 minutes from the 401 is designed to meet all your needs and more. A pristine inground pool provides a perfect oasis for relaxation and entertainment during the warm months. The spacious open-concept living and dining room create an inviting and cozy atmosphere, ideal for both everyday living and entertaining guests. The dining room opens up to a beautiful deck that overlooks the expansive grounds, offering breathtaking views and a wonderful space for outdoor gatherings. This home features three well-appointed bedrooms on the upper level and two additional bedrooms on the lower level, providing ample space for family and guests. Two modern bathrooms add to the home's convenience and comfort. The large foyer welcomes you with elegance and charm, setting the tone for the rest of the house. A cozy woodstove in the downstairs family room enhances the home's warmth and inviting ambiance. The fully finished lower level includes a comfortable living area, perfect for a family room, home office, or entertainment space. A double car garage offers plenty of space for vehicles and additional storage. The surrounding land provides endless opportunities for gardening, outdoor activities, or simply enjoying the serene natural beauty. 864 ScuttleHole Rd. is more than just a home; it's a sanctuary where every detail is designed for comfort and style. Don't miss the chance to own this absolutely beautiful property. Schedule a viewing today and experience the perfect blend of luxury and nature. (id:51532)
Tags
| Property Summary |
|---|
| Building |
|---|
| Land |
|---|
| Level | Rooms | Dimensions |
|---|---|---|
| Basement | Bathroom | 2.92 m x 2.54 m |
| Laundry room | 2.52 m x 3.88 m | |
| Family room | 5.69 m x 6.8 m | |
| Bedroom 4 | 2.78 m x 3.69 m | |
| Bedroom 5 | 3.66 m x 3.83 m | |
| Main level | Kitchen | 2.79 m x 3.69 m |
| Living room | 5.11 m x 4.39 m | |
| Dining room | 2.8 m x 3.69 m | |
| Primary Bedroom | 4.19 m x 3.93 m | |
| Bedroom 2 | 2.64 m x 3.39 m | |
| Bedroom 3 | 3.7 m x 3.36 m | |
| Bathroom | 2.37 m x 3.61 m |
| Features | |||||
|---|---|---|---|---|---|
| Level lot | Wooded area | Irregular lot size | |||
| Open space | Flat site | Sump Pump | |||
| Solar Equipment | Attached Garage | Garage door opener remote(s) | |||
| Water softener | Water Treatment | Central Vacuum | |||
| Dishwasher | Dryer | Range | |||
| Window Coverings | Central air conditioning | Fireplace(s) | |||






















































