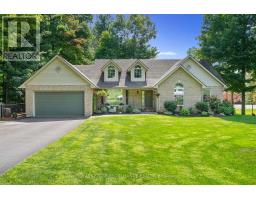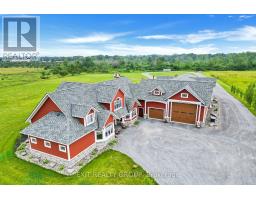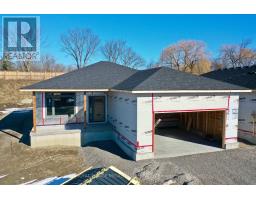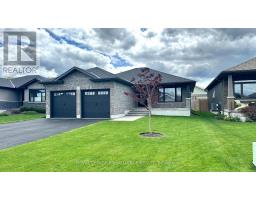789 HEARNS ROAD, Quinte West, Ontario, CA
Address: 789 HEARNS ROAD, Quinte West, Ontario
Summary Report Property
- MKT IDX9256395
- Building TypeHouse
- Property TypeSingle Family
- StatusBuy
- Added13 weeks ago
- Bedrooms4
- Bathrooms2
- Area0 sq. ft.
- DirectionNo Data
- Added On15 Aug 2024
Property Overview
This beautiful country home, nestled just meters from the serene Trent River, offers comfort and charm in a picturesque setting. The main level features a spacious living room, formal dining room, and a bright kitchen with an eating area that opens onto a covered deck, perfect for enjoying the private backyard. Large windows throughout the home flood each room with natural light, creating a warm and inviting atmosphere. The lower level is an entertainers dream, boasting a cozy family room with a fireplace, built-in bar, and hot tub, along with plenty of space for conversation. Upstairs, you'll find three generously sized bedrooms and a full bathroom/ensuite priviledge. The basement offers a second bathroom that provides additional convenience for guests and family, ample storage, a an additional bedroom with patio doors leading outside. The walkout basement offers great potential and could easily be converted into an in-law suite. This property also includes a detached double car garage, a garden shed, and a paved driveway with an interlocking path to the front door. Situated on a spacious lot, this home is conveniently located just 20 minutes from Highway 401 and CFB Trenton, as well as near Frankford, Stirling, Trenton, and Belleville. Enjoy the beauty of nature with a walking trail and easy access to the Trent River just meters walk away. Don't miss the opportunity to make this delightful home yours! (id:51532)
Tags
| Property Summary |
|---|
| Building |
|---|
| Land |
|---|
| Level | Rooms | Dimensions |
|---|---|---|
| Second level | Primary Bedroom | 3.96 m x 4.55 m |
| Bedroom 2 | 3.05 m x 2.92 m | |
| Bedroom 3 | 3.06 m x 3.44 m | |
| Bathroom | 3.96 m x 2.49 m | |
| Basement | Bathroom | 1.26 m x 1.42 m |
| Laundry room | 2.32 m x 2.46 m | |
| Bedroom 4 | 3.26 m x 6.05 m | |
| Lower level | Family room | 7.14 m x 6.94 m |
| Main level | Kitchen | 3.8 m x 3.2 m |
| Living room | 3.42 m x 7.05 m | |
| Dining room | 3.96 m x 3.03 m | |
| Eating area | 3.8 m x 2.65 m |
| Features | |||||
|---|---|---|---|---|---|
| Wooded area | Rolling | Detached Garage | |||
| Central Vacuum | Water Heater | Water softener | |||
| Water Treatment | Dishwasher | Dryer | |||
| Garage door opener | Hot Tub | Microwave | |||
| Range | Refrigerator | Stove | |||
| Washer | Window Coverings | Walk out | |||
| Central air conditioning | Fireplace(s) | ||||






































































