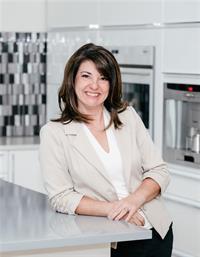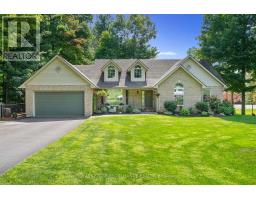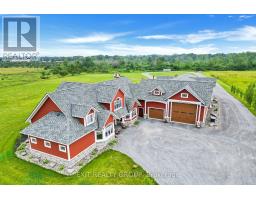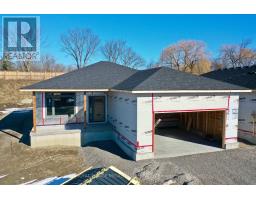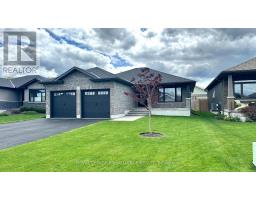1 BETHEL ROAD, Quinte West, Ontario, CA
Address: 1 BETHEL ROAD, Quinte West, Ontario
Summary Report Property
- MKT IDX8241866
- Building TypeHouse
- Property TypeSingle Family
- StatusBuy
- Added22 weeks ago
- Bedrooms5
- Bathrooms2
- Area0 sq. ft.
- DirectionNo Data
- Added On17 Jun 2024
Property Overview
At the end of Bethel road you will find 9 private peaceful acres. Aside from the unique 4+ bedroom, 2 bath house is 24x32 heated garage/workshop. The spacious kitchen has loads of cupboards and workspace and open concept to the dining area and sitting room. Off the dining area you can relax in the screened in porch or head into the Laundry room. 2 bedrooms, a den and a full bath round out the main floor. A few steps down and your embraced in a cozy family room, propane fireplace and a walk out to an stamped concrete patio. Upper level is primary suite with a glass railed balcony. Listen to the babble of the creek on the expansive new composite decking and covered hot tub area. This is a property not to be overlooked. Privacy is Priceless. There is trout in the creek, the barn used to house the horses. So many possibilities. **** EXTRAS **** box stall barn, propane heater in garage (id:51532)
Tags
| Property Summary |
|---|
| Building |
|---|
| Level | Rooms | Dimensions |
|---|---|---|
| Basement | Bedroom 5 | 2.83 m x 4.76 m |
| Lower level | Family room | 4.52 m x 7 m |
| Main level | Foyer | 2.19 m x 2.33 m |
| Kitchen | 3.38 m x 5.07 m | |
| Dining room | 3.53 m x 3.76 m | |
| Living room | 3.53 m x 4.64 m | |
| Bedroom | 3.37 m x 3.38 m | |
| Bedroom 2 | 2.38 m x 4.27 m | |
| Bedroom 3 | 3.38 m x 3.72 m | |
| Bathroom | Measurements not available | |
| Upper Level | Bathroom | Measurements not available |
| Primary Bedroom | 4.57 m x 4.59 m |
| Features | |||||
|---|---|---|---|---|---|
| Cul-de-sac | Wooded area | Detached Garage | |||
| Hot Tub | Dishwasher | Dryer | |||
| Microwave | Range | Refrigerator | |||
| Stove | Washer | Walk out | |||
| Central air conditioning | |||||









































