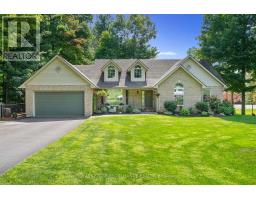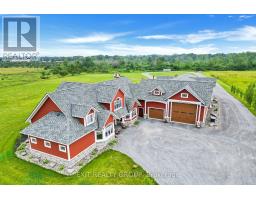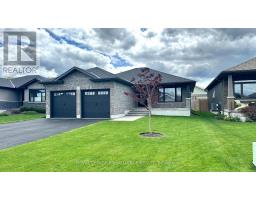23 SCHMIDT WAY, Quinte West, Ontario, CA
Address: 23 SCHMIDT WAY, Quinte West, Ontario
Summary Report Property
- MKT IDX8057846
- Building TypeHouse
- Property TypeSingle Family
- StatusBuy
- Added18 weeks ago
- Bedrooms2
- Bathrooms2
- Area0 sq. ft.
- DirectionNo Data
- Added On12 Jul 2024
Property Overview
Frontier Homes Quinte proudly presents this fantastic bungalow under construction in sought after Orchard Lane. This thoughtfully designed bungalow offers 1326 sqft of space, crafted with an open concept, 9' ceilings, and tons of natural light. The kitchen, from Irwin Kitchens, features a central island, and Moen fixtures, and includes quartz countertops. The spacious primary suite offers a walk-in closet and an ensuite, with double sinks and walk-in shower. Enjoy the maintenance-free covered porch and spacious(19x10) rear deck in your private backyard. A fully sodded lot, interlocking walkway, small garden and paved driveway are all included. Enjoy peace of mind with this Energy Star certified builder and Full Tarion Warranty. Currently under construction, a 3-month closing is possible with you making your interior selections. Orchard Lane offers a fantastic playground a short walk from your front door. All this only minutes to Hwy 401, CFB Trenton, and the Bay of Quinte! (id:51532)
Tags
| Property Summary |
|---|
| Building |
|---|
| Land |
|---|
| Level | Rooms | Dimensions |
|---|---|---|
| Main level | Living room | 4.7 m x 5.3 m |
| Kitchen | 2.99 m x 3.98 m | |
| Dining room | 2.94 m x 3.98 m | |
| Primary Bedroom | 3.35 m x 3.8 m | |
| Bedroom | 3.35 m x 3.88 m | |
| Laundry room | 1.98 m x 2 m | |
| Mud room | 2.18 m x 1.98 m | |
| Bathroom | Measurements not available | |
| Bathroom | Measurements not available |
| Features | |||||
|---|---|---|---|---|---|
| Attached Garage | Central air conditioning | ||||
































