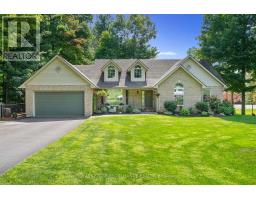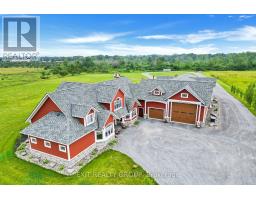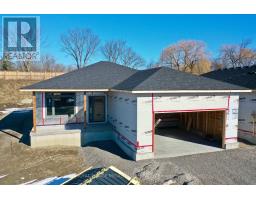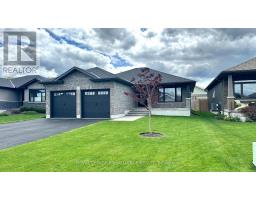703 WILL JOHNSON ROAD, Quinte West, Ontario, CA
Address: 703 WILL JOHNSON ROAD, Quinte West, Ontario
Summary Report Property
- MKT IDX9266796
- Building TypeHouse
- Property TypeSingle Family
- StatusBuy
- Added12 weeks ago
- Bedrooms4
- Bathrooms2
- Area0 sq. ft.
- DirectionNo Data
- Added On23 Aug 2024
Property Overview
This 22 acre hobby/horse farm is ideal for those looking to expand their hobbies. Zoned A2 and with road frontage along Will Johnson Road, a large pond and pastures. The sprawling 4000 sq ft (2002 main floor, 2227 basement), all brick bungalow with spacious open concept family room, dining and kitchen. Main floor laundry with inside entry from garage and access to basement. The large Primary bedroom includes a 3 piece ensuite and walk in closet. 2 more good sized bedrooms on the main floor. New laminate flooring in foyer, hallway, family room and dining room. Vinyl windows, newer propane furnace and AC. April 2023 the roof was re-shingled. The unfinished basement with electrical, insulated walls and partial interior studs includes plenty of storage and a brick faced wood insert fireplace. A four stall barn enhances the pastural fields and an excellent space for your farm animals and toys. (id:51532)
Tags
| Property Summary |
|---|
| Building |
|---|
| Land |
|---|
| Level | Rooms | Dimensions |
|---|---|---|
| Main level | Kitchen | 3.8 m x 4.11 m |
| Dining room | 3.47 m x 4.11 m | |
| Family room | 1 m x 4.11 m | |
| Living room | 5.77 m x 3.77 m | |
| Primary Bedroom | 5.2 m x 4.5 m | |
| Bedroom 2 | 3.9 m x 3.99 m | |
| Bedroom 3 | 3.82 m x 3.26 m | |
| Laundry room | 3.63 m x 4.11 m | |
| Bathroom | 2.5 m x 2.5 m | |
| Bathroom | 2.51 m x 2.53 m |
| Features | |||||
|---|---|---|---|---|---|
| Irregular lot size | Carpet Free | Country residential | |||
| Attached Garage | RV | Water Heater | |||
| Dryer | Freezer | Refrigerator | |||
| Stove | Washer | Central air conditioning | |||














































