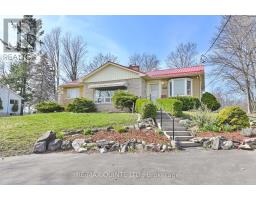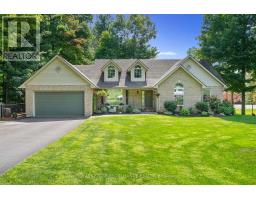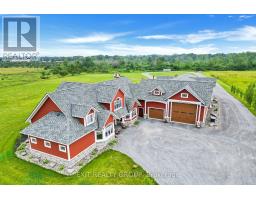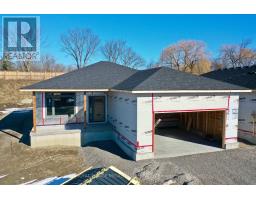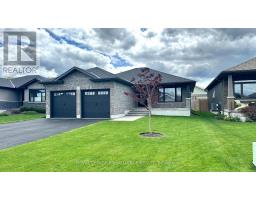226 BOULTON ROAD, Quinte West, Ontario, CA
Address: 226 BOULTON ROAD, Quinte West, Ontario
Summary Report Property
- MKT IDX8413284
- Building TypeHouse
- Property TypeSingle Family
- StatusBuy
- Added14 weeks ago
- Bedrooms3
- Bathrooms2
- Area0 sq. ft.
- DirectionNo Data
- Added On11 Aug 2024
Property Overview
Immerse yourself in charm and tranquility with this delightful home nestled on just over 8 acres and just moments from town. A cozy kitchen with ample counter and cupboard space, welcoming dining area, and an inviting multi-level deck set the stage for peaceful enjoyment and cherished memories. The main floor offers 2 bedrooms and 1 bath plus main floor laundry. The primary bedroom features a private balcony for your morning coffee ritual, while the main floor family room exudes warmth with its soaring ceilings and abundant natural light. A spacious garage and two sheds offer ample storage for tools and toys. The lower level boasts a charming and professionally finished self contained 1-bedroom plus den in-law suite with its own entrance and private patio. This space has an incredible kitchen and living room with lots of natural light. Don't miss the opportunity to create your own private sanctuary - this could be the idyllic retreat you've been dreaming of. Dont miss this wonderful family home that exudes pride of ownership throughout with mature trees and serene backyard. Perfect for outdoor gatherings, bonfires, and children's playtime. Escape the distractions of electronics and enjoy quality family time in the expansive outdoor space. A true haven for all generations. This could be your ideal home. Come explore this property and envision the possibilities of making it your own. (id:51532)
Tags
| Property Summary |
|---|
| Building |
|---|
| Land |
|---|
| Level | Rooms | Dimensions |
|---|---|---|
| Lower level | Other | 2.17 m x 2.1 m |
| Utility room | 3.82 m x 2.88 m | |
| Bedroom 3 | 4.38 m x 3.09 m | |
| Den | 2.26 m x 4.45 m | |
| Kitchen | 3.52 m x 5.78 m | |
| Living room | 4.65 m x 5.68 m | |
| Mud room | 2.31 m x 3.08 m | |
| Main level | Bedroom 2 | 3.99 m x 3.44 m |
| Dining room | 4.03 m x 3.02 m | |
| Kitchen | 4.18 m x 3.97 m | |
| Living room | 4.31 m x 5.77 m | |
| Bedroom | 5.15 m x 3.82 m |
| Features | |||||
|---|---|---|---|---|---|
| Level lot | Wooded area | Irregular lot size | |||
| Open space | Level | Carpet Free | |||
| Sump Pump | In-Law Suite | Attached Garage | |||
| Water softener | Dishwasher | Dryer | |||
| Microwave | Range | Refrigerator | |||
| Stove | Washer | Window Coverings | |||
| Walk out | Central air conditioning | ||||

























