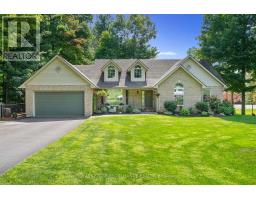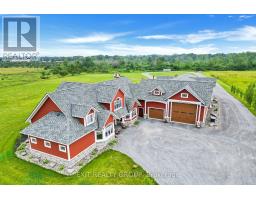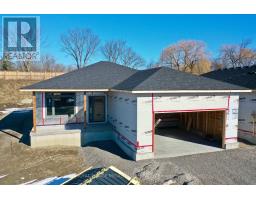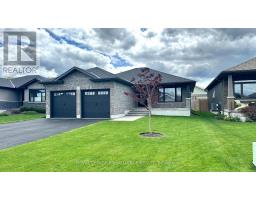1068 SMITH STREET, Quinte West, Ontario, CA
Address: 1068 SMITH STREET, Quinte West, Ontario
Summary Report Property
- MKT IDX9254635
- Building TypeHouse
- Property TypeSingle Family
- StatusBuy
- Added14 weeks ago
- Bedrooms4
- Bathrooms1
- Area0 sq. ft.
- DirectionNo Data
- Added On14 Aug 2024
Property Overview
Welcome to your new home in the charming hamlet of Smithfield, perfectly positioned between Brighton and Quinte West. This well-maintained all-brick bungalow offers three spacious bedrooms, making it an ideal choice for both families and retirees. The main level features beautifully refinished hardwood floors and has lots of natural light. The freshly painted interior enhances this bright and welcoming space. The kitchen has been tastefully renovated, catering to both culinary adventures and family meals. A generous mudroom provides practical entry and storage solutions, while the detached garage adds extra convenience. One of the standout features of this property is the private backyard, where you can enjoy tranquility with no neighbours in sight. Whether you're hosting a barbecue or simply relaxing, this outdoor space offers a peaceful retreat surrounded by nature. This southern-facing property offers picturesque views, with serene glimpses of Lake Ontario and the scenic beauty of Prince Edward County. The lower level of this home extends your living space with a recreation room, perfect for entertaining or relaxing. Additionally, there's an unfinished bedroom and a workshop area, offering a blank canvas for you to customize to your needs whether you envision a guest room, home office, or hobby space. Located just minutes from essential services, this home offers easy access to schools, shopping, dining, and leisure activities. Commuters will appreciate the proximity to Hwy 401, just ten minutes away, and the short nine-minute drive to the nearest beach, perfect for sunny days by the water. Don't miss your chance to own this delightful bungalow in Smithfield. **** EXTRAS **** Natural Gas Forced Air Furnace & Central Air Conditioning. Water Treatment System. (id:51532)
Tags
| Property Summary |
|---|
| Building |
|---|
| Land |
|---|
| Level | Rooms | Dimensions |
|---|---|---|
| Lower level | Utility room | 7.18 m x 3.86 m |
| Recreational, Games room | 4.79 m x 3.72 m | |
| Bedroom | 3.5 m x 3.72 m | |
| Laundry room | 2.82 m x 3.82 m | |
| Workshop | 4.72 m x 3.86 m | |
| Main level | Living room | 6.9 m x 3.91 m |
| Dining room | 6.9 m x 3.91 m | |
| Kitchen | 3.62 m x 3.91 m | |
| Primary Bedroom | 3.09 m x 3.77 m | |
| Bedroom 2 | 3.43 m x 2.73 m | |
| Bedroom 3 | 2.99 m x 2.73 m |
| Features | |||||
|---|---|---|---|---|---|
| Wooded area | Sloping | Rolling | |||
| Level | Carpet Free | Detached Garage | |||
| Water Treatment | Dryer | Separate entrance | |||
| Central air conditioning | |||||


























































