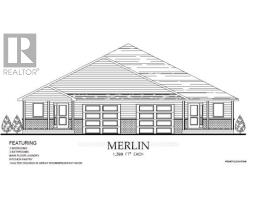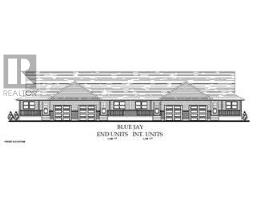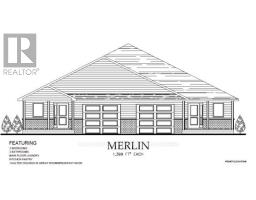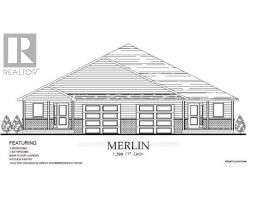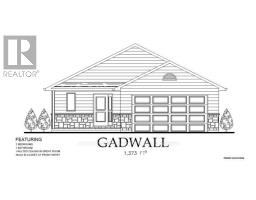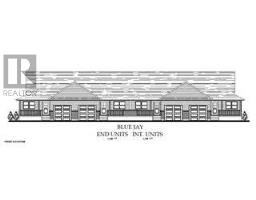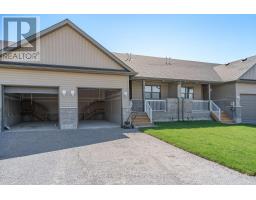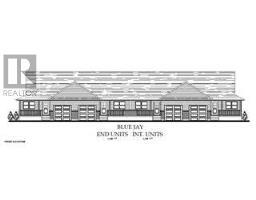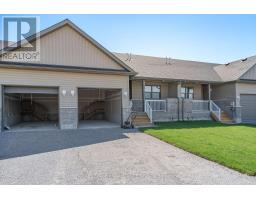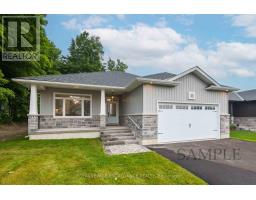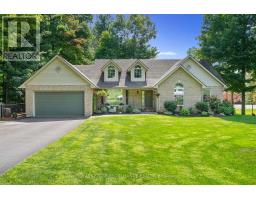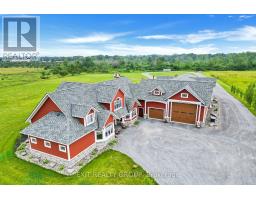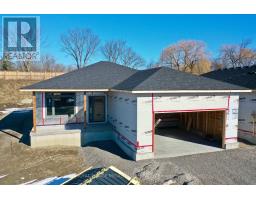17 GAVIN CRESCENT, Quinte West, Ontario, CA
Address: 17 GAVIN CRESCENT, Quinte West, Ontario
Summary Report Property
- MKT IDX8328120
- Building TypeHouse
- Property TypeSingle Family
- StatusBuy
- Added12 weeks ago
- Bedrooms2
- Bathrooms2
- Area0 sq. ft.
- DirectionNo Data
- Added On22 Aug 2024
Property Overview
Best value in the subdivision! Gorgeous home with two good sized bedrooms plus two baths with an unspoiled lower level you can finish to your standard and make some sweet equity as well. Stunning kitchen with island, cabinets to the ceiling with under valence lighting and island - all surfaces with quartz. Open concept living dining area with coffered ceiling, patio door to the south facing deck and partially fence yard with inground sprinkler system which can be controlled from an app, spacious primary bedroom with walk in closet, stunning ensuite with glass & tile shower, foyer walk in closet. Inviting front porch, garage is drywalled & painted with an epoxy floor plus exterior door to the side yard. All of this and you will be located in one of the few newer developments without townhouses/semis etc but you do get a park 3 min from your front door. 10 mins or less to 401/CFB Trenton/Marina/Walmart/great school/golf & wine country. See the rest - get the best. (id:51532)
Tags
| Property Summary |
|---|
| Building |
|---|
| Land |
|---|
| Level | Rooms | Dimensions |
|---|---|---|
| Ground level | Kitchen | 4.17 m x 3.45 m |
| Living room | 4.91 m x 4.11 m | |
| Dining room | 2.49 m x 3.8 m | |
| Primary Bedroom | 4.42 m x 3.79 m | |
| Bedroom 2 | 3.79 m x 3.41 m |
| Features | |||||
|---|---|---|---|---|---|
| Sump Pump | Attached Garage | Garage door opener remote(s) | |||
| Water Heater - Tankless | Water meter | Central air conditioning | |||










































