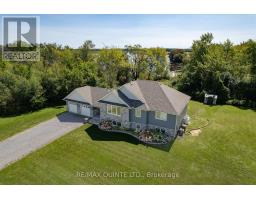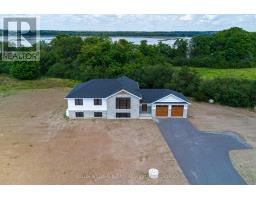114 MICHAEL'S WAY, Prince Edward County, Ontario, CA
Address: 114 MICHAEL'S WAY, Prince Edward County, Ontario
Summary Report Property
- MKT IDX8462594
- Building TypeHouse
- Property TypeSingle Family
- StatusBuy
- Added18 weeks ago
- Bedrooms1
- Bathrooms3
- Area0 sq. ft.
- DirectionNo Data
- Added On14 Jul 2024
Property Overview
Masterfully laid out & thoughtfully crafted walk-out home in a conveniently located executive subdivision at the doorstep of Prince Edward County. With over 2800 sq ft of finished space on a generous 114 lot with a 3 bay garage, plus the comfort of municipal water & FIBE internet the uncompromising lifestyle of this home is unmatched. Gorgeous main floor primary suite with beautifully executed ensuite bath, plus privately located 2nd & 3rd flex-use rooms each complimented by full baths, this home will suit families of all kinds. Discerningly constructed from beautifully selected finishes, well imagined layout & high-end features including perfectly placed built-ins, high ceilings, partially covered rear deck with stairs to grade, oversized patio door and carefully crafted millwork- each putting this newly constructed home a step above the rest. Be impressed, and Feel At Home on Michael's Way in Carrying Place. (id:51532)
Tags
| Property Summary |
|---|
| Building |
|---|
| Land |
|---|
| Level | Rooms | Dimensions |
|---|---|---|
| Lower level | Recreational, Games room | 8.05 m x 7.19 m |
| Recreational, Games room | 7.66 m x 4.12 m | |
| Main level | Foyer | 4.78 m x 1.9 m |
| Living room | 5.84 m x 4.61 m | |
| Kitchen | 3.13 m x 3.48 m | |
| Dining room | 3.76 m x 2.9 m | |
| Mud room | 3.26 m x 2.1 m | |
| Laundry room | 1.9 m x 2.1 m | |
| Office | 3.02 m x 4.13 m | |
| Primary Bedroom | 4.01 m x 3.93 m |
| Features | |||||
|---|---|---|---|---|---|
| Attached Garage | Walk out | ||||




























































