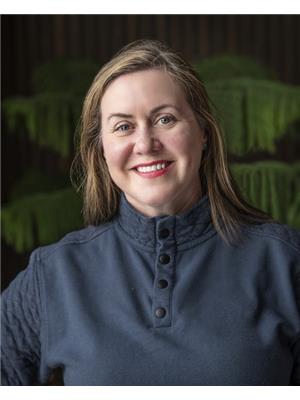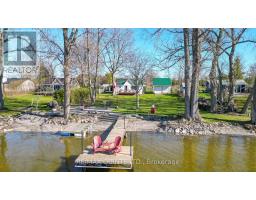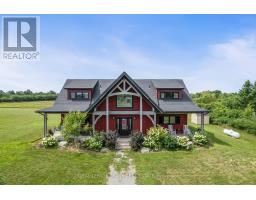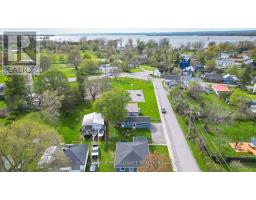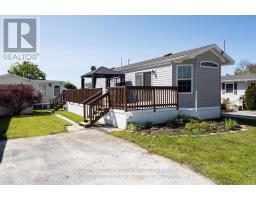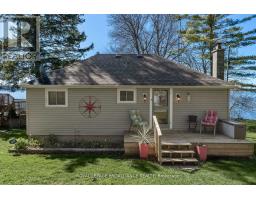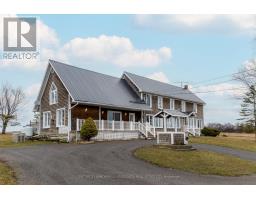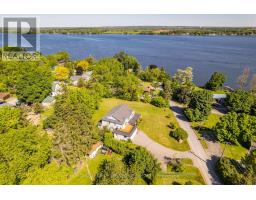994 COUNTY ROAD 5, Prince Edward County, Ontario, CA
Address: 994 COUNTY ROAD 5, Prince Edward County, Ontario
Summary Report Property
- MKT IDX8415952
- Building TypeHouse
- Property TypeSingle Family
- StatusBuy
- Added1 weeks ago
- Bedrooms4
- Bathrooms2
- Area0 sq. ft.
- DirectionNo Data
- Added On16 Jun 2024
Property Overview
Looking for that perfect blend of country living while close to city conveniences? This clean and bright raised bungalow gives you the freedom and space on 2.2+ acres, only minutes to Picton. Bright and inviting living area with kitchen / dining room on the main floor, and 3 well sized bedrooms upstairs, with the primary connected the large 4 piece bath provides ensuite privilege. Hang out downstairs in your huge rec room / family room with windows along the south side of the home for a nice bright space. A pellet stove keeps you warm and cozy in the cooler months. The lower level also features a walk out to your outdoor dining space, that is surrounded by peaceful pastoral views. The lower level also has a 4th bedroom, a home office, and a 2 piece bath and laundry area, which complete the lower level. Watch the sunrise with your morning coffee on the back deck off the kitchen and enjoy the views! Current owner cuts paths in the grass for strolling, yet leaving a naturalized feel through the back of the property. Upgrades include a new fridge in the kitchen, and newly tiled kitchen floor which is durable for family living. Come check out this home and see why this is the perfect spot for you. (id:51532)
Tags
| Property Summary |
|---|
| Building |
|---|
| Level | Rooms | Dimensions |
|---|---|---|
| Lower level | Recreational, Games room | 6.4 m x 6.82 m |
| Bedroom | 3.08 m x 3.63 m | |
| Office | 2.21 m x 3.63 m | |
| Laundry room | 3.75 m x 3.04 m | |
| Main level | Living room | 4.46 m x 3.45 m |
| Kitchen | 2.47 m x 3.43 m | |
| Dining room | 3.7 m x 3.43 m | |
| Primary Bedroom | 4.27 m x 3.43 m | |
| Bedroom | 3.6 m x 3.5 m | |
| Bedroom | 2.58 m x 2.41 m |
| Features | |||||
|---|---|---|---|---|---|
| Level | Carpet Free | Sump Pump | |||
| Dishwasher | Dryer | Refrigerator | |||
| Stove | Washer | Walk out | |||
| Wall unit | |||||









































