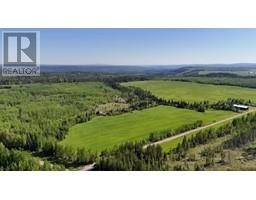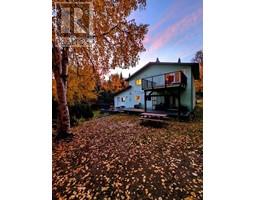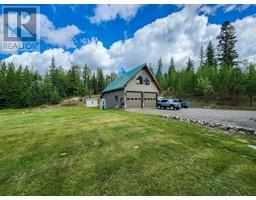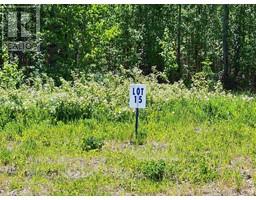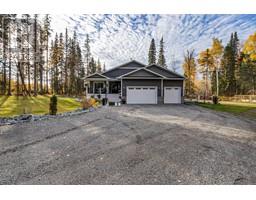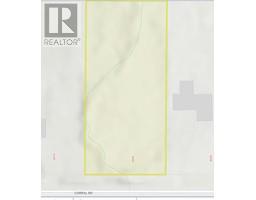10035 PARK MEADOW ROAD, Prince George, British Columbia, CA
Address: 10035 PARK MEADOW ROAD, Prince George, British Columbia
Summary Report Property
- MKT IDR2952855
- Building TypeHouse
- Property TypeSingle Family
- StatusBuy
- Added19 weeks ago
- Bedrooms5
- Bathrooms5
- Area7368 sq. ft.
- DirectionNo Data
- Added On06 Jan 2025
Property Overview
Wedgewood is a luxury Federal Era designed home, where both its quality and design endeavour to exceed the expectations of industry standards. A few items remain in progress, but it is close to being completed. The kitchen, along with a few other rooms, are being finished with custom in-house built cabinets, and appliances soon to be added. It has 6 bedrooms and 5 bathrooms throughout. The primary bedroom suite features a fireplace, soaker tub, and a large walk-in closet. There is a secondary bedroom suite with a 3-piece bathroom, a large 3-bay attached garage, a 4-bay detached shop, and the home has been built to accommodate an elevator. Other features include a butler’s pantry, in-floor heat, alder hardwood flooring, a double sided fireplace, infinity showers, custom in-house millwork... (id:51532)
Tags
| Property Summary |
|---|
| Building |
|---|
| Level | Rooms | Dimensions |
|---|---|---|
| Above | Library | 18 ft x 5 ft |
| Flex Space | 15 ft x 12 ft | |
| Bedroom 2 | 14 ft ,6 in x 12 ft | |
| Bedroom 3 | 16 ft x 16 ft | |
| Primary Bedroom | 18 ft ,6 in x 16 ft | |
| Other | 12 ft ,6 in x 9 ft | |
| Lower level | Wine Cellar | 14 ft x 13 ft |
| Gym | 17 ft x 10 ft | |
| Family room | 33 ft x 17 ft | |
| Bedroom 4 | 13 ft x 11 ft ,1 in | |
| Bedroom 5 | 16 ft ,1 in x 16 ft ,6 in | |
| Main level | Foyer | 17 ft x 14 ft ,6 in |
| Mud room | 15 ft ,3 in x 9 ft ,8 in | |
| Office | 17 ft x 16 ft | |
| Laundry room | 11 ft ,2 in x 10 ft ,3 in | |
| Kitchen | 30 ft x 17 ft ,1 in | |
| Pantry | 11 ft ,3 in x 7 ft | |
| Great room | 22 ft ,1 in x 17 ft ,2 in | |
| Dining room | 15 ft x 14 ft | |
| Enclosed porch | 15 ft ,3 in x 11 ft ,6 in |
| Features | |||||
|---|---|---|---|---|---|
| Garage(3) | RV | ||||






































