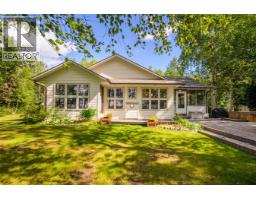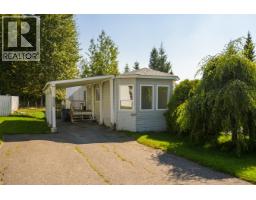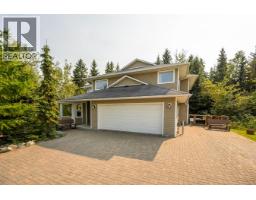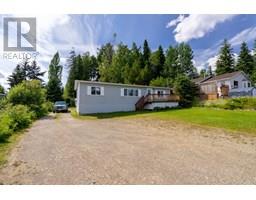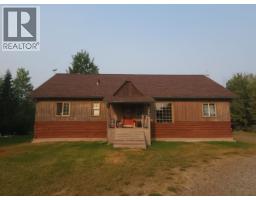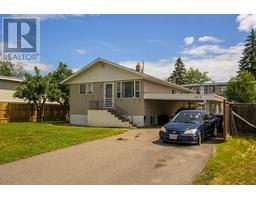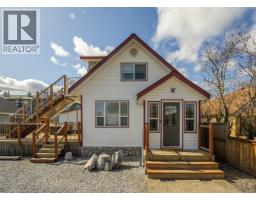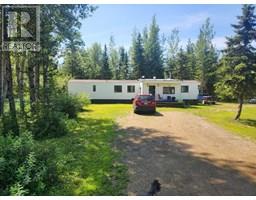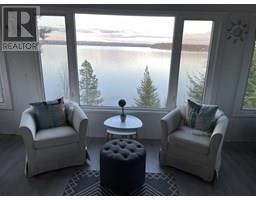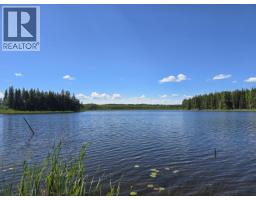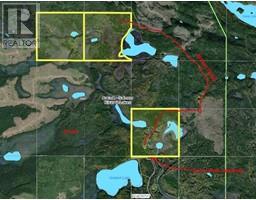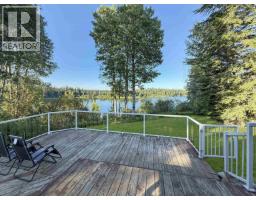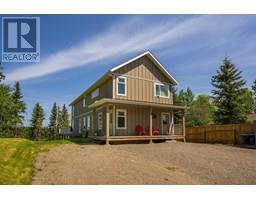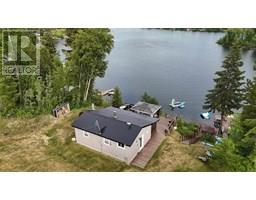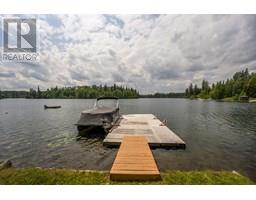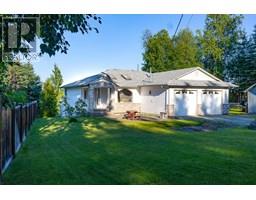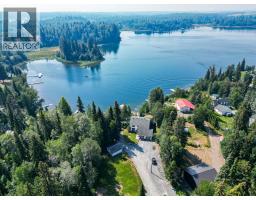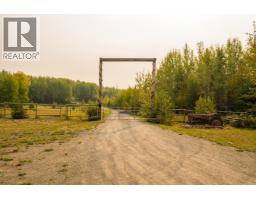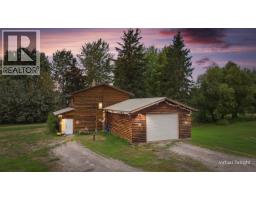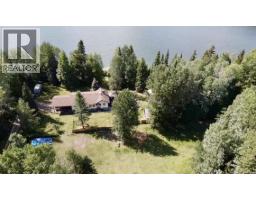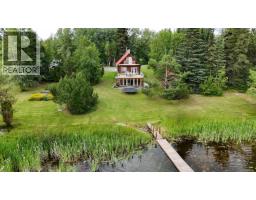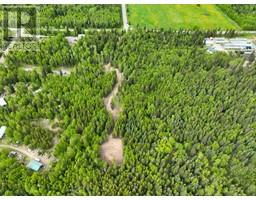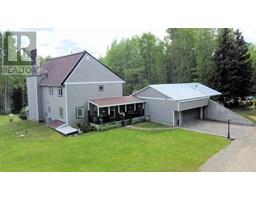10888 LOLLAND CRESCENT, Prince George, British Columbia, CA
Address: 10888 LOLLAND CRESCENT, Prince George, British Columbia
Summary Report Property
- MKT IDR3009698
- Building TypeHouse
- Property TypeSingle Family
- StatusBuy
- Added3 weeks ago
- Bedrooms6
- Bathrooms5
- Area5445 sq. ft.
- DirectionNo Data
- Added On12 Oct 2025
Property Overview
This stunning home is designed to impress, offering vaulted ceilings and a gourmet chef's kitchen complete with a butler's pantry, quartz countertops, gas stove, and dual wall ovens – an entertainer's dream! With 6 spacious bedrooms and 4 bathrooms, there's room for everyone. The master bedroom boasts a large walk-in closet and a luxurious ensuite. Outside, enjoy a beautifully manicured lawn and landscaped yard. The property features an attached triple car garage, providing ample parking and storage, along with a heated 40 x 36 shop equipped with its own bathroom and mezzanine. This property truly is a "Must See"! All measurements are approximate, and buyer should verify if deemed important. Also for sale – see the adjoining lot next door (R2947753). (id:51532)
Tags
| Property Summary |
|---|
| Building |
|---|
| Level | Rooms | Dimensions |
|---|---|---|
| Above | Bedroom 3 | 11 ft ,1 in x 10 ft ,1 in |
| Bedroom 4 | 13 ft ,1 in x 11 ft ,1 in | |
| Bedroom 5 | 12 ft ,7 in x 11 ft | |
| Bedroom 6 | 14 ft ,1 in x 10 ft | |
| Primary Bedroom | 17 ft ,2 in x 13 ft | |
| Other | 10 ft x 6 ft ,8 in | |
| Laundry room | 5 ft x 9 ft ,1 in | |
| Main level | Kitchen | 16 ft ,1 in x 13 ft |
| Eating area | 13 ft x 8 ft ,5 in | |
| Living room | 19 ft x 17 ft ,7 in | |
| Dining room | 13 ft ,1 in x 10 ft ,1 in | |
| Den | 13 ft x 12 ft ,7 in | |
| Foyer | 15 ft ,1 in x 8 ft | |
| Bedroom 2 | 11 ft ,7 in x 11 ft | |
| Mud room | 14 ft ,1 in x 6 ft | |
| Storage | 6 ft ,1 in x 4 ft ,1 in | |
| Pantry | 7 ft ,1 in x 4 ft ,1 in |
| Features | |||||
|---|---|---|---|---|---|
| Detached Garage | Garage(3) | ||||










































