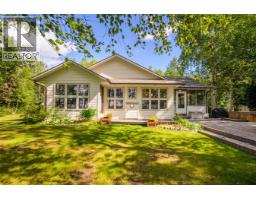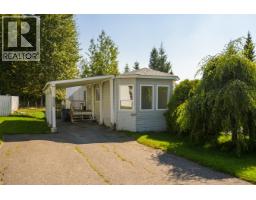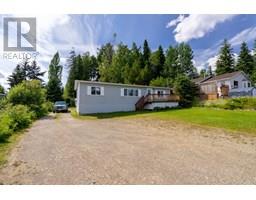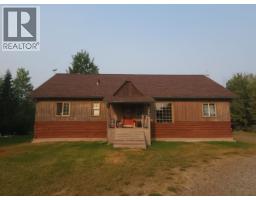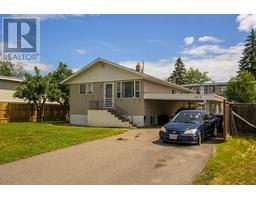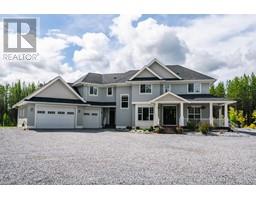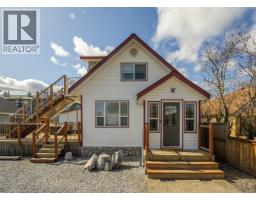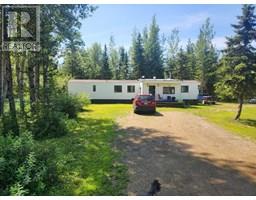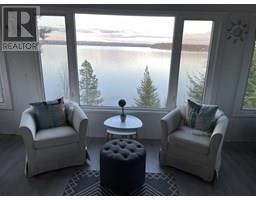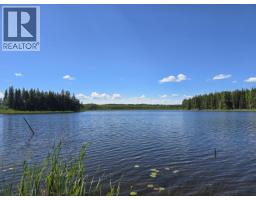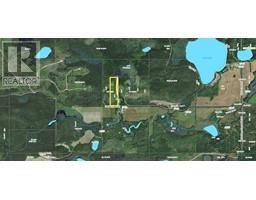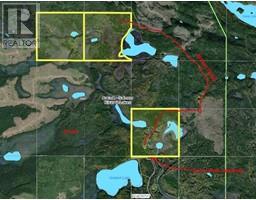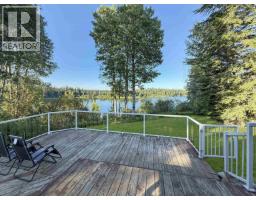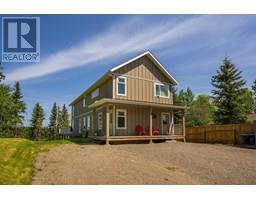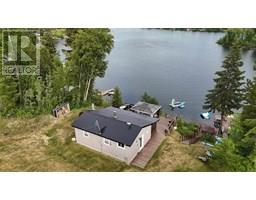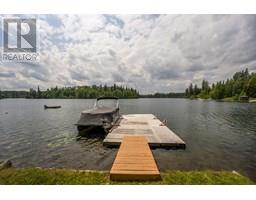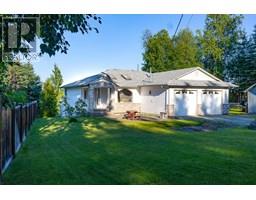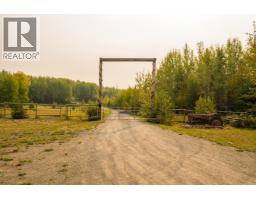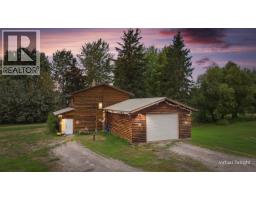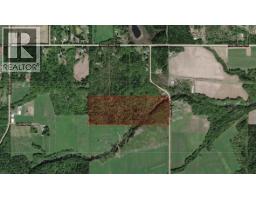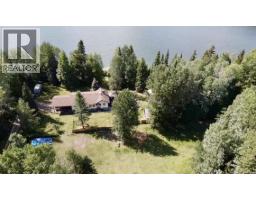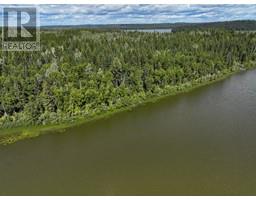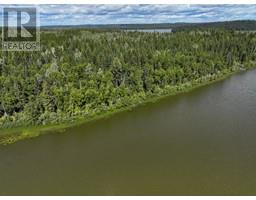2505 BERNARD ROAD, Prince George, British Columbia, CA
Address: 2505 BERNARD ROAD, Prince George, British Columbia
Summary Report Property
- MKT IDR3054176
- Building TypeHouse
- Property TypeSingle Family
- StatusBuy
- Added5 weeks ago
- Bedrooms5
- Bathrooms4
- Area3849 sq. ft.
- DirectionNo Data
- Added On03 Oct 2025
Property Overview
Welcome to this beautiful 5-bedroom, 4-bathroom home, nestled in St. Lawrence Heights. Built in 2005, this home offers functionality, and privacy with greenspace all around and a private yard. The main level features a huge dining room and family room. The kitchen has modern appliances, quartz countertops, and a large eating area with a bay window overlooking the backyard. Upstairs also includes a large mudroom/laundry room with ample storage space. Downstairs, is a fully finished walk-out basement with a full bathroom, a family room, gym area, and a large bedroom with an adjacent sitting room—ideal for guests or easily to suite. Don’t miss this opportunity to live in a quiet neighborhood close to all amenities. All measurements are approximate, buyer to verify if deemed important. (id:51532)
Tags
| Property Summary |
|---|
| Building |
|---|
| Level | Rooms | Dimensions |
|---|---|---|
| Above | Primary Bedroom | 24 ft x 15 ft |
| Bedroom 2 | 19 ft x 11 ft | |
| Bedroom 3 | 11 ft x 12 ft | |
| Bedroom 4 | 11 ft x 10 ft | |
| Basement | Recreational, Games room | 24 ft x 12 ft ,6 in |
| Family room | 13 ft ,4 in x 11 ft ,8 in | |
| Bedroom 5 | 9 ft ,4 in x 11 ft ,8 in | |
| Main level | Family room | 13 ft x 12 ft |
| Kitchen | 12 ft x 15 ft | |
| Eating area | 10 ft x 12 ft ,6 in | |
| Dining room | 13 ft x 10 ft | |
| Recreational, Games room | 15 ft ,7 in x 13 ft | |
| Laundry room | 10 ft ,9 in x 9 ft | |
| Office | 10 ft ,9 in x 11 ft |
| Features | |||||
|---|---|---|---|---|---|
| Garage(2) | |||||










































