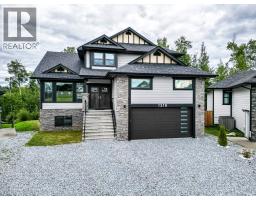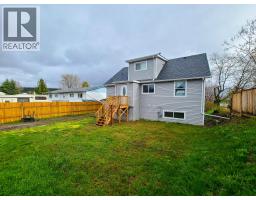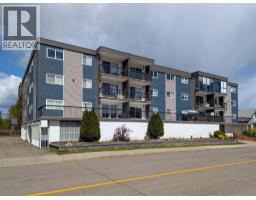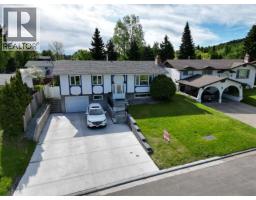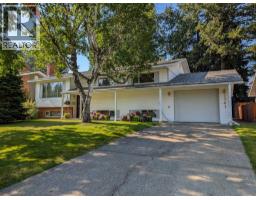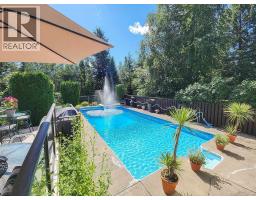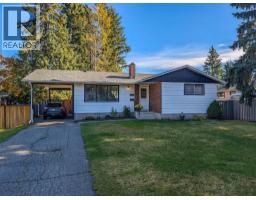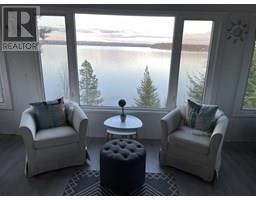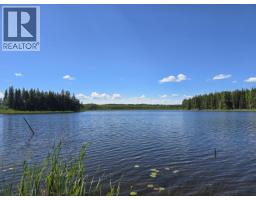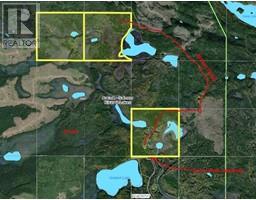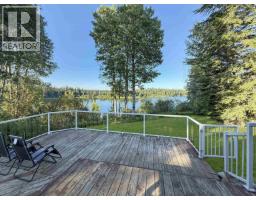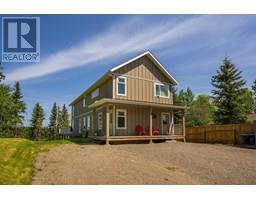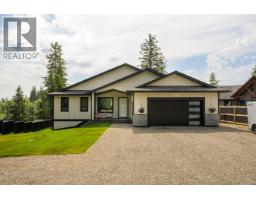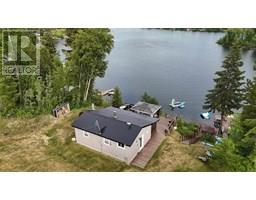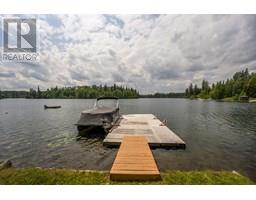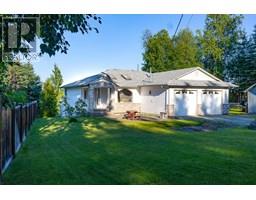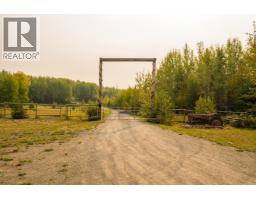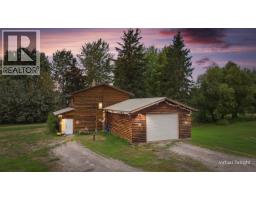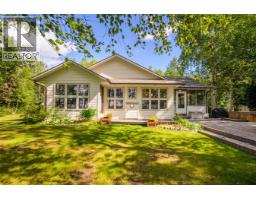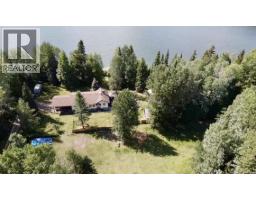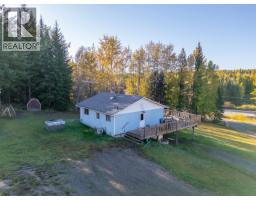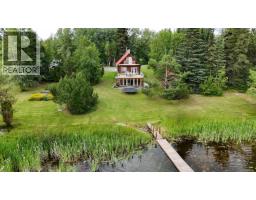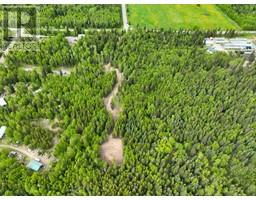13010 LAKESIDE DRIVE, Prince George, British Columbia, CA
Address: 13010 LAKESIDE DRIVE, Prince George, British Columbia
Summary Report Property
- MKT IDR3034659
- Building TypeHouse
- Property TypeSingle Family
- StatusBuy
- Added4 days ago
- Bedrooms3
- Bathrooms3
- Area2967 sq. ft.
- DirectionNo Data
- Added On12 Oct 2025
Property Overview
* PREC - Personal Real Estate Corporation. A Private Lakefront Retreat! Escape to this incredible lakefront home where stunning views meet unmatched privacy. Set on over an acre of land, this property offers a peaceful sanctuary with a gentle slope leading to the water's edge. Enjoy the best of lake life with your own deep-water dock, perfect for all your water activities. The home features a massive primary bedroom with breathtaking lake views, a covered hot tub patio area, and a spacious deck for relaxing or entertaining. There's plenty of space for all your toys and hobbies, including a large 3 bay pole barn, a 20x20 tool shed or future bunk house, and extensive parking. This home also includes air conditioning and beautiful, extensive landscaping. Properties like this, with so much to offer, don't come on the market often. :) (id:51532)
Tags
| Property Summary |
|---|
| Building |
|---|
| Level | Rooms | Dimensions |
|---|---|---|
| Above | Bedroom 3 | 11 ft ,1 in x 11 ft ,1 in |
| Primary Bedroom | 21 ft ,1 in x 15 ft ,7 in | |
| Basement | Recreational, Games room | 24 ft ,2 in x 15 ft ,4 in |
| Hobby room | 11 ft ,4 in x 11 ft | |
| Office | 11 ft ,4 in x 11 ft ,1 in | |
| Utility room | 11 ft x 13 ft | |
| Main level | Foyer | 12 ft ,9 in x 13 ft ,3 in |
| Bedroom 2 | 11 ft ,1 in x 13 ft ,3 in | |
| Living room | 13 ft ,1 in x 15 ft ,7 in | |
| Dining room | 11 ft ,1 in x 15 ft ,7 in | |
| Kitchen | 11 ft ,4 in x 9 ft ,9 in | |
| Eating area | 11 ft ,4 in x 7 ft | |
| Laundry room | 8 ft x 4 ft |
| Features | |||||
|---|---|---|---|---|---|
| Detached Garage | Garage(2) | RV | |||
| Central air conditioning | |||||







































