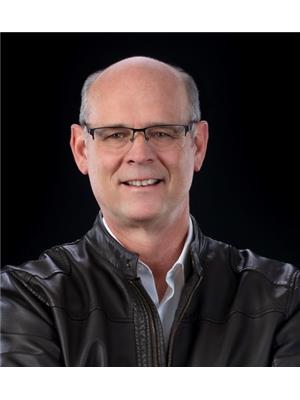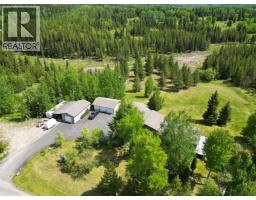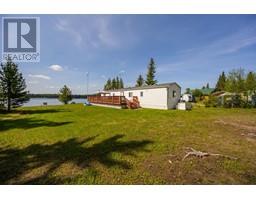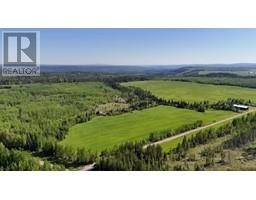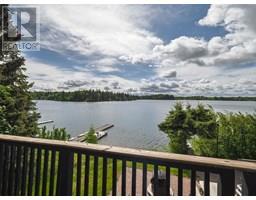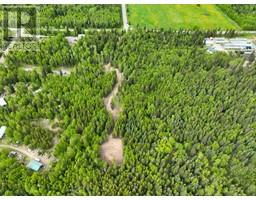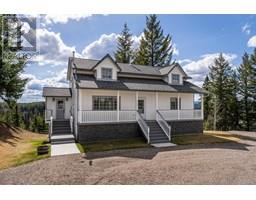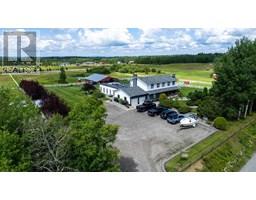1218 ORIZABA COURT, Prince George, British Columbia, CA
Address: 1218 ORIZABA COURT, Prince George, British Columbia
Summary Report Property
- MKT IDR3035263
- Building TypeHouse
- Property TypeSingle Family
- StatusBuy
- Added6 days ago
- Bedrooms5
- Bathrooms5
- Area3834 sq. ft.
- DirectionNo Data
- Added On09 Aug 2025
Property Overview
* PREC - Personal Real Estate Corporation. Discover this stunning custom home on a 9,000+ ft2 lot backing onto green space. Spanning over 3,800 sq ft, this luxurious residence offers elegant living & entertaining. The main floor features an open entrance leading to a living room & family room, both with gas fireplaces. A beautiful kitchen with quality stainless steel appliances, quartz tops connects to a dining room that opens onto a massive, private covered deck—perfect for indoor-outdoor living. Upstairs, the primary bedroom retreat includes an ensuite, walk-in closet, & a second deck with amazing privacy. Two additional large bedrooms, a study area, & a full bath complete this level. The walk-out basement provides a flexible suite with a separate entry & laundry. It can be configured as either a 1 bed 1 bath or 2 bed 2 bath. (id:51532)
Tags
| Property Summary |
|---|
| Building |
|---|
| Level | Rooms | Dimensions |
|---|---|---|
| Above | Primary Bedroom | 18 ft ,9 in x 17 ft ,7 in |
| Other | 5 ft ,9 in x 6 ft ,4 in | |
| Bedroom 2 | 15 ft ,8 in x 13 ft ,8 in | |
| Bedroom 3 | 13 ft ,2 in x 11 ft ,2 in | |
| Lower level | Kitchen | 10 ft x 10 ft |
| Living room | 10 ft ,1 in x 28 ft ,9 in | |
| Bedroom 4 | 11 ft ,9 in x 12 ft ,6 in | |
| Bedroom 5 | 11 ft ,5 in x 13 ft ,2 in | |
| Laundry room | 4 ft x 4 ft | |
| Main level | Foyer | 6 ft ,9 in x 23 ft ,1 in |
| Living room | 13 ft ,3 in x 18 ft ,4 in | |
| Dining room | 13 ft ,3 in x 10 ft ,1 in | |
| Kitchen | 13 ft ,6 in x 13 ft ,1 in | |
| Family room | 15 ft ,8 in x 20 ft ,1 in | |
| Laundry room | 11 ft ,3 in x 6 ft ,1 in |
| Features | |||||
|---|---|---|---|---|---|
| Garage(2) | Laundry - In Suite | ||||






































