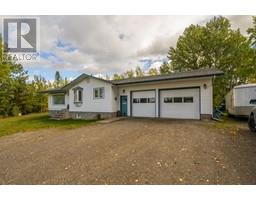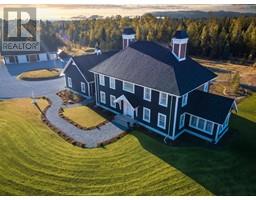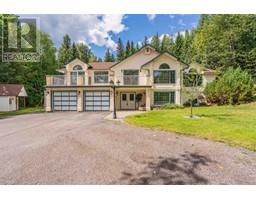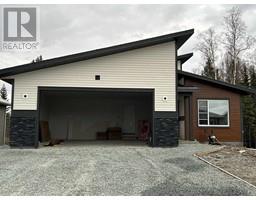10222 JENSEN ROAD, Prince George, British Columbia, CA
Address: 10222 JENSEN ROAD, Prince George, British Columbia
3 Beds1 Baths2080 sqftStatus: Buy Views : 775
Price
$424,900
Summary Report Property
- MKT IDR2951769
- Building TypeHouse
- Property TypeSingle Family
- StatusBuy
- Added5 weeks ago
- Bedrooms3
- Bathrooms1
- Area2080 sq. ft.
- DirectionNo Data
- Added On31 Dec 2024
Property Overview
This rock solid fixer-upper is on a beautiful treed 1 acre lot and has an enormous attached garage/shop. The main floor has a traditional layout with 3 bedrooms and open concept living dining area. Unfinished basement has unlimited potential with roughed in 2nd bath and tonnes of room for a 4th or 5th bathroom and family area. The attached garage/shop is 25' x 24', fully finished, including being heated and wired 220. This property does need cosmetic updates but the shop is great, there is new low-e vinyl windows, newer roof and newer furnace. (id:51532)
Tags
| Property Summary |
|---|
Property Type
Single Family
Building Type
House
Storeys
2
Square Footage
2080 sqft
Title
Freehold
Land Size
43560 sqft
Built in
1964
Parking Type
Garage(2),Open,RV
| Building |
|---|
Bathrooms
Total
3
Interior Features
Appliances Included
Washer, Dryer, Refrigerator, Stove, Dishwasher
Basement Type
Full (Unfinished)
Building Features
Foundation Type
Concrete Perimeter
Style
Detached
Square Footage
2080 sqft
Structures
Workshop
Heating & Cooling
Heating Type
Baseboard heaters, Forced air
Utilities
Water
Ground-level well
Parking
Parking Type
Garage(2),Open,RV
| Level | Rooms | Dimensions |
|---|---|---|
| Basement | Workshop | 24 ft ,6 in x 12 ft |
| Other | 6 ft ,9 in x 10 ft ,6 in | |
| Family room | 14 ft ,9 in x 27 ft ,2 in | |
| Laundry room | 9 ft ,5 in x 19 ft ,1 in | |
| Utility room | 14 ft ,9 in x 7 ft ,8 in | |
| Main level | Kitchen | 11 ft ,1 in x 8 ft ,7 in |
| Dining room | 8 ft ,4 in x 11 ft ,9 in | |
| Living room | 13 ft x 20 ft | |
| Bedroom 2 | 9 ft ,9 in x 8 ft ,5 in | |
| Primary Bedroom | 10 ft x 12 ft | |
| Bedroom 3 | 9 ft ,6 in x 9 ft ,1 in |
| Features | |||||
|---|---|---|---|---|---|
| Garage(2) | Open | RV | |||
| Washer | Dryer | Refrigerator | |||
| Stove | Dishwasher | ||||



















