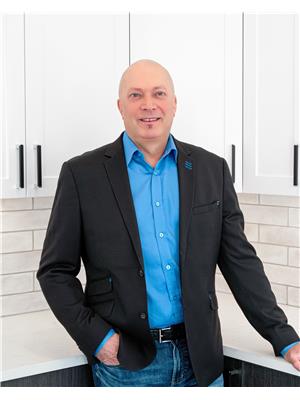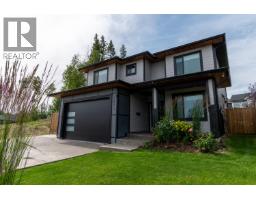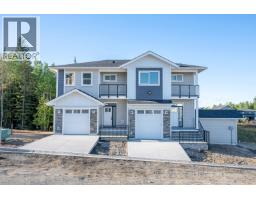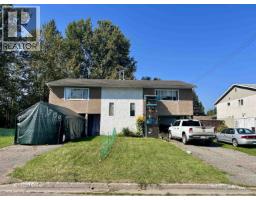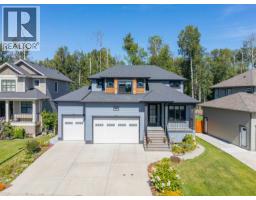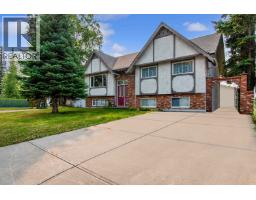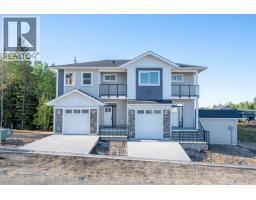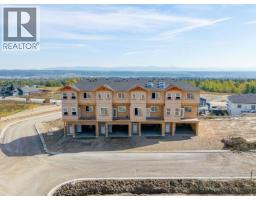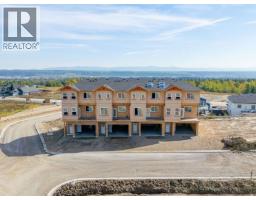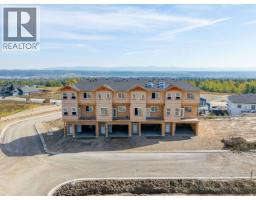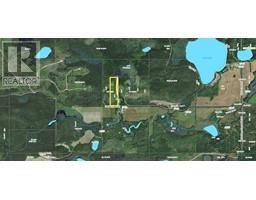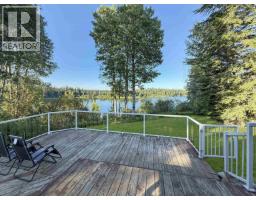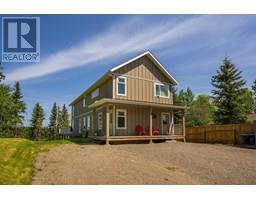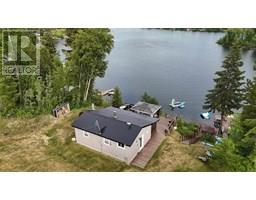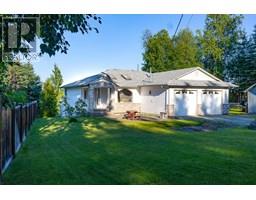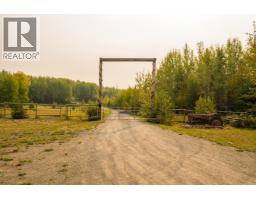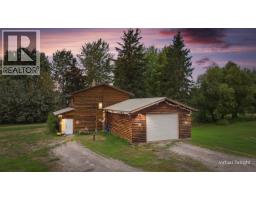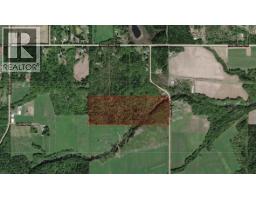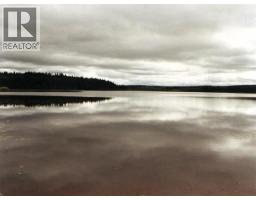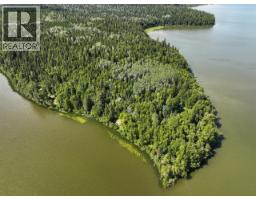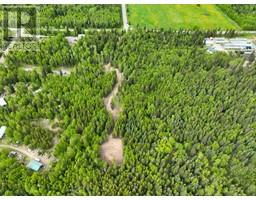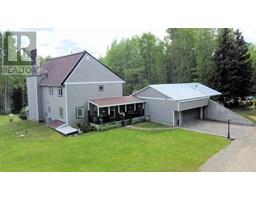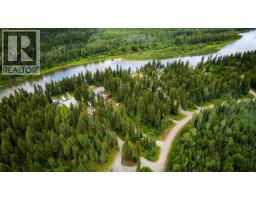1133 MONTEITH COURT, Prince George, British Columbia, CA
Address: 1133 MONTEITH COURT, Prince George, British Columbia
Summary Report Property
- MKT IDR3055420
- Building TypeHouse
- Property TypeSingle Family
- StatusBuy
- Added12 weeks ago
- Bedrooms7
- Bathrooms5
- Area4364 sq. ft.
- DirectionNo Data
- Added On04 Oct 2025
Property Overview
* PREC - Personal Real Estate Corporation. This brand new Tyner Ridge Estates home is fully finished and sits on a generous 0.23 acre lot in a quiet cul-de-sac. The main floor delivers a bright living room framed by windows, a functional kitchen with island, pantry and quartz countertops, a convenient den and a laundry room with built-in cabinetry. A covered deck off the dining area extends the living space. Upstairs you’ll find four bedrooms - the primary suite is spacious with a large walk-in closet, an ensuite featuring a double sinks, soaker tub and tiled shower, and access to a private sundeck. The basement includes an additional bedroom and bathroom separate from a self-contained two bedroom legal suite. An exposed aggregate driveway is complete and the sale price includes GST. (id:51532)
Tags
| Property Summary |
|---|
| Building |
|---|
| Level | Rooms | Dimensions |
|---|---|---|
| Above | Primary Bedroom | 14 ft ,1 in x 19 ft ,5 in |
| Bedroom 2 | 10 ft ,9 in x 11 ft ,8 in | |
| Bedroom 3 | 11 ft ,8 in x 14 ft ,5 in | |
| Bedroom 4 | 10 ft ,2 in x 16 ft ,6 in | |
| Other | 6 ft ,1 in x 11 ft ,6 in | |
| Other | 5 ft ,3 in x 6 ft | |
| Other | 5 ft ,3 in x 6 ft | |
| Basement | Bedroom 5 | 9 ft ,1 in x 15 ft ,3 in |
| Kitchen | 8 ft ,8 in x 10 ft ,6 in | |
| Bedroom 6 | 10 ft ,6 in x 14 ft ,2 in | |
| Additional bedroom | 10 ft x 10 ft ,5 in | |
| Living room | 16 ft x 17 ft ,6 in | |
| Main level | Kitchen | 11 ft ,8 in x 15 ft ,3 in |
| Pantry | 4 ft ,4 in x 4 ft ,6 in | |
| Laundry room | 9 ft ,2 in x 13 ft ,9 in | |
| Dining room | 9 ft ,1 in x 15 ft ,3 in | |
| Living room | 16 ft ,3 in x 18 ft ,6 in | |
| Den | 13 ft ,6 in x 14 ft ,2 in | |
| Foyer | 7 ft x 8 ft |
| Features | |||||
|---|---|---|---|---|---|
| Garage(2) | Laundry - In Suite | ||||







































