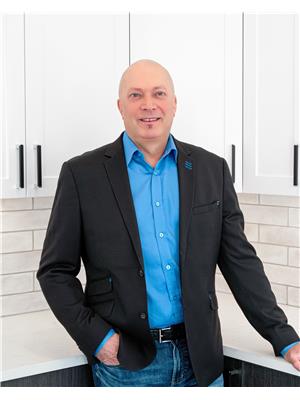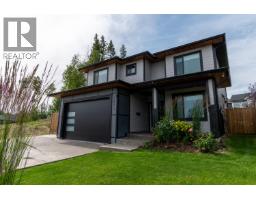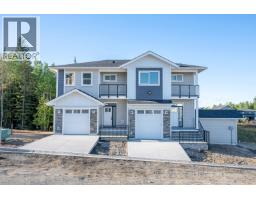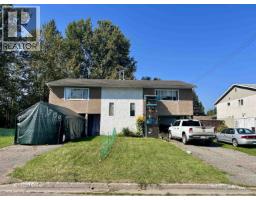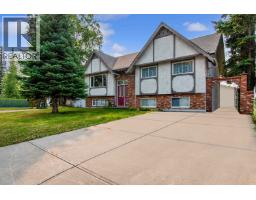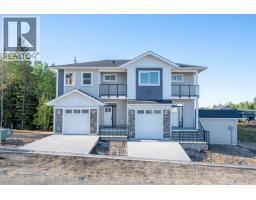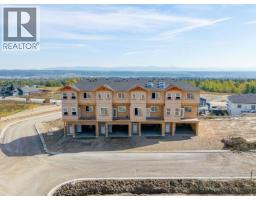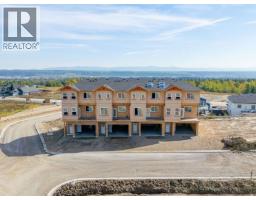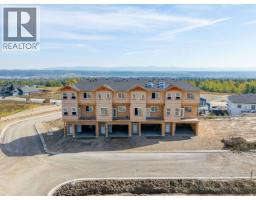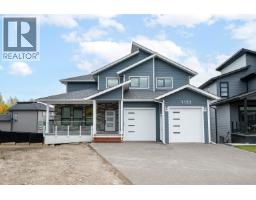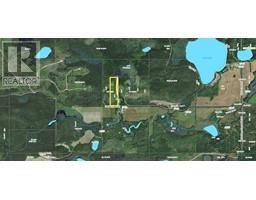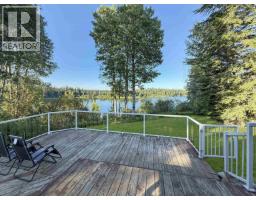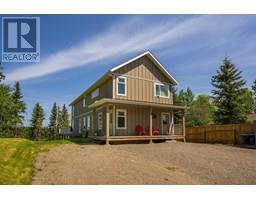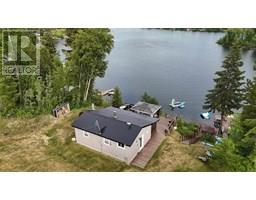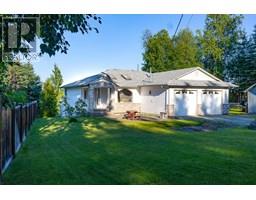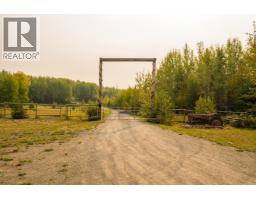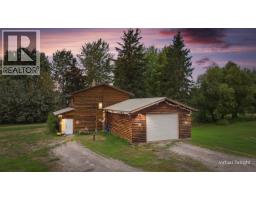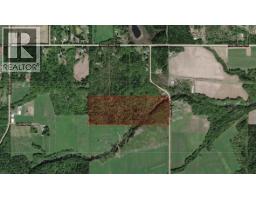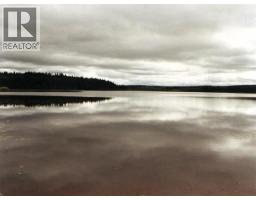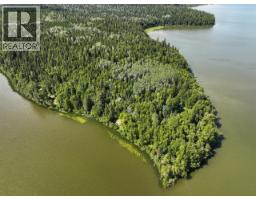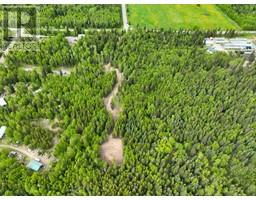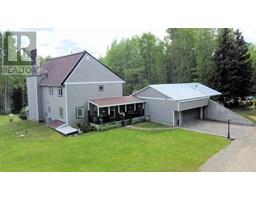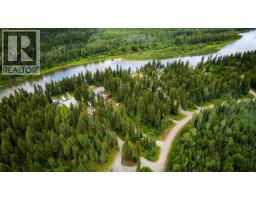3826 BARNES DRIVE, Prince George, British Columbia, CA
Address: 3826 BARNES DRIVE, Prince George, British Columbia
Summary Report Property
- MKT IDR3040452
- Building TypeHouse
- Property TypeSingle Family
- StatusBuy
- Added20 weeks ago
- Bedrooms5
- Bathrooms4
- Area3723 sq. ft.
- DirectionNo Data
- Added On26 Aug 2025
Property Overview
* PREC - Personal Real Estate Corporation. Welcome to your stunning home located on the quiet upper end of Barnes Drive! This beautifully finished 3700+ square foot residence, built in 2016, features an open-concept main living area and a versatile den: ideal for busy families. Upstairs, enjoy four spacious bedrooms, two full bathrooms (including a beautiful primary bathroom with soaker tub), and a walk-in linen closet. Great income-generating one bedroom legal basement suite with private entrance and separate laundry. Relax with your morning coffee on the front balcony or unwind on the partially covered back sundeck overlooking your lush greenbelt space, garden and greenhouse - your private city oasis. An attached triple garage with a drive-through bay offers easy backyard access, all just minutes away from the University. (id:51532)
Tags
| Property Summary |
|---|
| Building |
|---|
| Level | Rooms | Dimensions |
|---|---|---|
| Above | Primary Bedroom | 14 ft x 16 ft |
| Bedroom 2 | 10 ft ,3 in x 12 ft | |
| Bedroom 3 | 10 ft ,9 in x 11 ft ,6 in | |
| Bedroom 4 | 12 ft ,9 in x 14 ft ,8 in | |
| Other | 5 ft ,8 in x 9 ft ,6 in | |
| Other | 4 ft ,6 in x 6 ft ,6 in | |
| Basement | Bedroom 5 | 9 ft ,3 in x 10 ft ,9 in |
| Kitchen | 8 ft x 17 ft ,4 in | |
| Recreational, Games room | 10 ft x 14 ft ,8 in | |
| Living room | 14 ft ,9 in x 16 ft | |
| Main level | Kitchen | 9 ft ,6 in x 16 ft |
| Living room | 16 ft x 17 ft | |
| Dining room | 8 ft ,6 in x 10 ft | |
| Pantry | 3 ft ,1 in x 4 ft | |
| Laundry room | 6 ft ,7 in x 7 ft ,6 in | |
| Den | 9 ft ,7 in x 11 ft ,6 in |
| Features | |||||
|---|---|---|---|---|---|
| Garage(3) | Open | RV | |||
| Laundry - In Suite | |||||









































