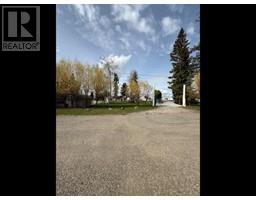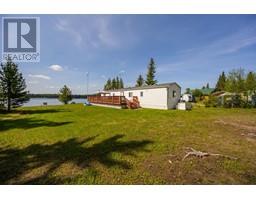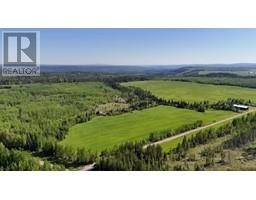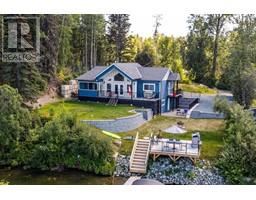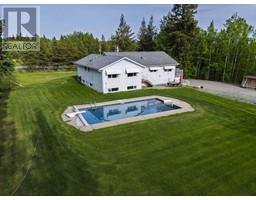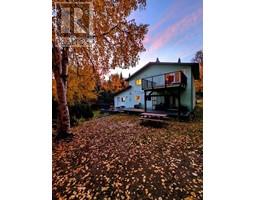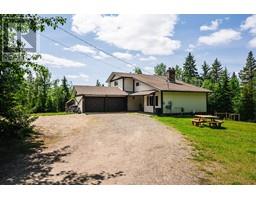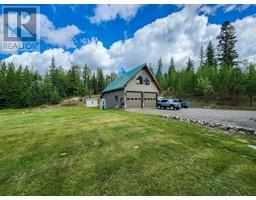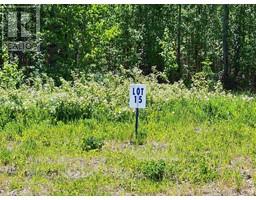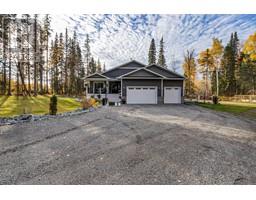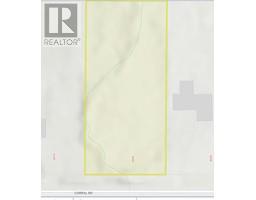2881 CALHOUN PLACE, Prince George, British Columbia, CA
Address: 2881 CALHOUN PLACE, Prince George, British Columbia
5 Beds4 Baths3260 sqftStatus: Buy Views : 135
Price
$574,900
Summary Report Property
- MKT IDR2980038
- Building TypeHouse
- Property TypeSingle Family
- StatusBuy
- Added11 weeks ago
- Bedrooms5
- Bathrooms4
- Area3260 sq. ft.
- DirectionNo Data
- Added On30 Mar 2025
Property Overview
This is your opportunity! A 5-bedroom, 3.5-bath home in the desirable Charella/Starlane neighbourhood. Situated in a cul-de-sac on a 0.22-acre lot, this 3,260 sq ft rancher has a custom layout with separate dining, family and living room on the main floor leading out to a large 12'x16' deck wired for hot tub. 3 bedrooms on the main floor including the primary with 3-piece ensuite. Downstairs offers tons of storage, 2 more bedrooms, a 4-piece bathroom and an in-law suite. The yard is private, has a large storage shed and RV parking. Double car garage, new roof (2024), newer hot water tank (2023) and laundry on the main floor make this home a must-see! (id:51532)
Tags
| Property Summary |
|---|
Property Type
Single Family
Building Type
House
Storeys
2
Square Footage
3260 sqft
Title
Freehold
Land Size
0.22 ac
Built in
1981
Parking Type
Garage(2),RV
| Building |
|---|
Bathrooms
Total
5
Interior Features
Appliances Included
Washer, Dryer, Refrigerator, Stove, Dishwasher
Basement Type
N/A (Finished)
Building Features
Foundation Type
Concrete Perimeter
Style
Detached
Square Footage
3260 sqft
Heating & Cooling
Heating Type
Forced air
Utilities
Water
Municipal water
Exterior Features
Exterior Finish
Brick
Parking
Parking Type
Garage(2),RV
| Level | Rooms | Dimensions |
|---|---|---|
| Basement | Kitchen | 11 ft ,5 in x 8 ft ,5 in |
| Living room | 12 ft ,2 in x 19 ft ,1 in | |
| Bedroom 4 | 12 ft x 10 ft | |
| Bedroom 5 | 9 ft x 14 ft | |
| Workshop | 9 ft x 10 ft ,3 in | |
| Main level | Kitchen | 11 ft ,2 in x 12 ft ,7 in |
| Dining room | 15 ft ,2 in x 10 ft ,1 in | |
| Living room | 19 ft ,3 in x 14 ft ,6 in | |
| Family room | 13 ft x 13 ft ,1 in | |
| Primary Bedroom | 14 ft x 13 ft ,9 in | |
| Bedroom 2 | 11 ft ,6 in x 11 ft | |
| Bedroom 3 | 12 ft x 10 ft ,8 in | |
| Laundry room | 8 ft x 8 ft |
| Features | |||||
|---|---|---|---|---|---|
| Garage(2) | RV | Washer | |||
| Dryer | Refrigerator | Stove | |||
| Dishwasher | |||||




























