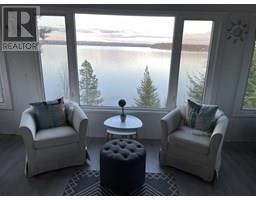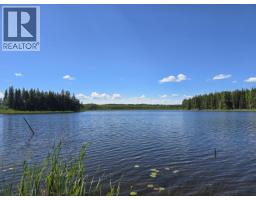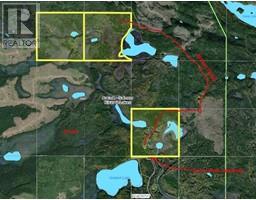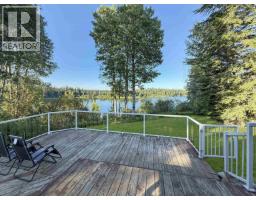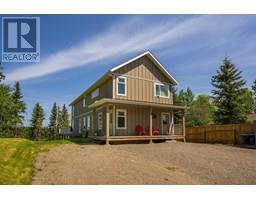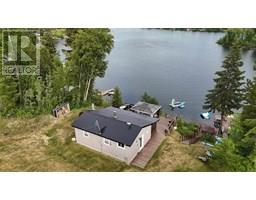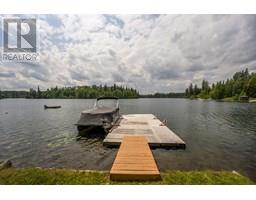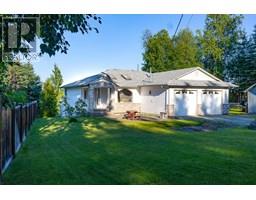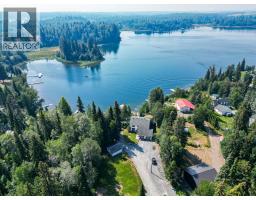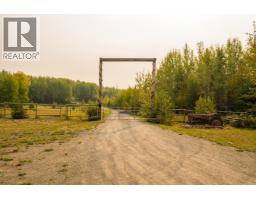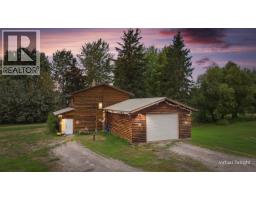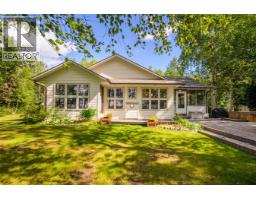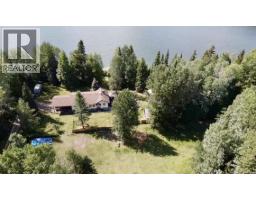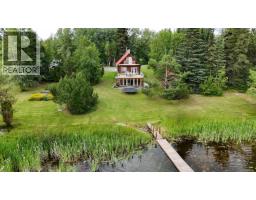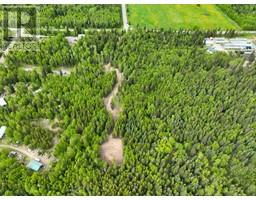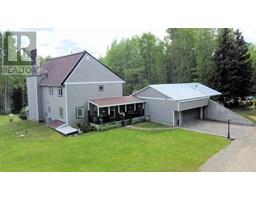315 2055 INGLEDEW STREET, Prince George, British Columbia, CA
Address: 315 2055 INGLEDEW STREET, Prince George, British Columbia
2 Beds2 Baths1227 sqftStatus: Buy Views : 483
Price
$399,900
Summary Report Property
- MKT IDR3040776
- Building TypeApartment
- Property TypeSingle Family
- StatusBuy
- Added3 weeks ago
- Bedrooms2
- Bathrooms2
- Area1227 sq. ft.
- DirectionNo Data
- Added On12 Oct 2025
Property Overview
Bright and spacious third-floor condo with hardwood floors, cozy gas fireplace, and a covered patio with city views. The primary suite features soaring 12-ft ceilings, a walk-in closet, and full ensuite bath. Enjoy both formal and casual dining areas, plus a second spacious bedroom and full bath. Magnolia Gardens offers: underground parking with car wash bay, elevators, updated gym, lounge for socializing or private events, and two guest suites for visiting family. (id:51532)
Tags
| Property Summary |
|---|
Property Type
Single Family
Building Type
Apartment
Storeys
3
Title
Strata
Built in
1997
| Building |
|---|
Bathrooms
Total
2
Interior Features
Appliances Included
Dishwasher, Refrigerator, Stove
Basement Type
None
Building Features
Foundation Type
Concrete Slab
Style
Attached
Total Finished Area
1227 sqft
Building Amenities
Laundry - In Suite
Structures
Clubhouse
Heating & Cooling
Heating Type
Baseboard heaters, Hot Water
Utilities
Water
Municipal water
Exterior Features
Exterior Finish
Vinyl siding
| Level | Rooms | Dimensions |
|---|---|---|
| Main level | Kitchen | 8 ft ,1 in x 9 ft ,7 in |
| Eating area | 6 ft ,1 in x 8 ft ,1 in | |
| Dining room | 8 ft x 13 ft | |
| Living room | 13 ft ,1 in x 17 ft ,1 in | |
| Enclosed porch | 8 ft ,9 in x 13 ft ,8 in | |
| Bedroom 2 | 10 ft ,5 in x 11 ft ,1 in | |
| Primary Bedroom | 11 ft ,2 in x 24 ft | |
| Other | 6 ft ,3 in x 7 ft ,2 in | |
| Laundry room | 7 ft ,5 in x 7 ft ,1 in |
| Features | |||||
|---|---|---|---|---|---|
| Dishwasher | Refrigerator | Stove | |||
| Laundry - In Suite | |||||

















