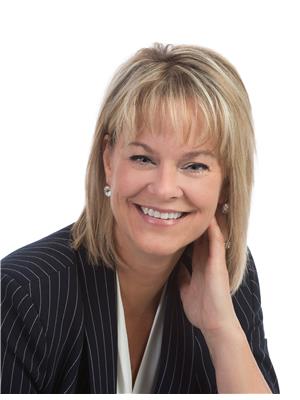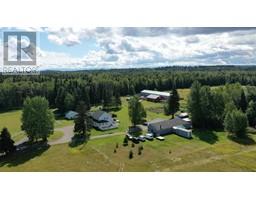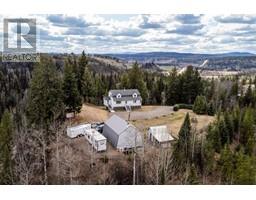3656 HESSE PLACE, Prince George, British Columbia, CA
Address: 3656 HESSE PLACE, Prince George, British Columbia
Summary Report Property
- MKT IDR2907452
- Building TypeHouse
- Property TypeSingle Family
- StatusBuy
- Added13 weeks ago
- Bedrooms6
- Bathrooms3
- Area2440 sq. ft.
- DirectionNo Data
- Added On20 Aug 2024
Property Overview
Lots of new in this inviting home with modern colors and design. The large living room with brick fireplace features an open concept dining room and kitchen with a huge kitchen island, new counters, lighting and backsplash with a ton of cupboard and counter space. Enjoy the updated main 5 piece bathroom and updated 4 piece ensuite plumbed for laundry in the master closet. All 3 bedrooms are artfully redone with new paint, trim, fixtures, light switch panels and flooring throughout. Downstairs offers a 3 bedroom self contained suite with large living room, huge kitchen, 3 piece bathroom and laundry. Separate, covered OSBE to the suite with double concrete driveway and fully fenced backyard. All in a great neighborhood in a cul-de-sac close to schools, shopping, Costco and Golf courses. (id:51532)
Tags
| Property Summary |
|---|
| Building |
|---|
| Level | Rooms | Dimensions |
|---|---|---|
| Lower level | Living room | 17 ft x 14 ft |
| Kitchen | 13 ft ,3 in x 9 ft ,1 in | |
| Primary Bedroom | 10 ft ,1 in x 10 ft ,6 in | |
| Bedroom 4 | 13 ft ,4 in x 8 ft ,7 in | |
| Bedroom 5 | 8 ft ,7 in x 7 ft ,3 in | |
| Laundry room | 12 ft ,1 in x 7 ft ,2 in | |
| Main level | Living room | 15 ft ,8 in x 18 ft |
| Kitchen | 13 ft ,6 in x 10 ft ,8 in | |
| Dining room | 13 ft ,6 in x 8 ft ,5 in | |
| Primary Bedroom | 13 ft x 11 ft ,1 in | |
| Bedroom 2 | 12 ft ,4 in x 8 ft ,9 in | |
| Bedroom 3 | 12 ft ,4 in x 8 ft ,7 in |
| Features | |||||
|---|---|---|---|---|---|
| Open | RV | Dishwasher | |||

















































