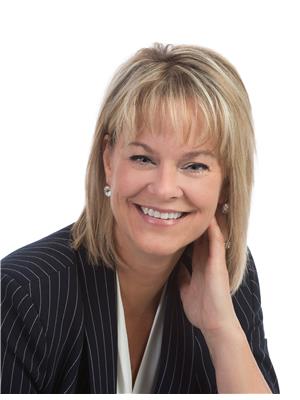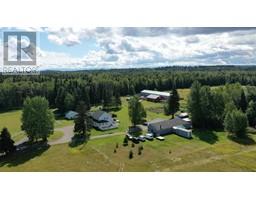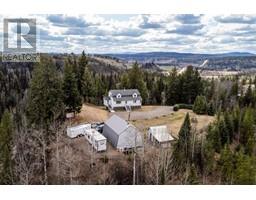4157 STEVENS DRIVE, Prince George, British Columbia, CA
Address: 4157 STEVENS DRIVE, Prince George, British Columbia
Summary Report Property
- MKT IDR2917162
- Building TypeHouse
- Property TypeSingle Family
- StatusBuy
- Added13 weeks ago
- Bedrooms3
- Bathrooms2
- Area2438 sq. ft.
- DirectionNo Data
- Added On21 Aug 2024
Property Overview
This meticulously maintained home boasts a fantastic layout and has been a cherished family gathering spot for years. The kitchen and eating area overlook the yard, while the bright formal dining room features large windows and a door to the wrap-around deck. The spacious living room includes a gas fireplace and a large front window. Upstairs, you'll find three bedrooms, a four-piece main bathroom, a three-piece ensuite, and a walk-in closet. The lower level offers a large rec room, den, laundry, and a vast unfinished area with windows for your creative ideas. Additional features include a single carport, a huge fenced backyard, and a prime location within walking distance of Edgewood Terrace School, walking trails to the river, while also being close to Hart Ski Hill and Spruceland Mall (id:51532)
Tags
| Property Summary |
|---|
| Building |
|---|
| Level | Rooms | Dimensions |
|---|---|---|
| Lower level | Recreational, Games room | 27 ft ,1 in x 12 ft ,7 in |
| Den | 8 ft ,1 in x 7 ft ,1 in | |
| Laundry room | 8 ft ,1 in x 5 ft ,2 in | |
| Storage | 17 ft ,8 in x 11 ft ,1 in | |
| Other | 25 ft ,1 in x 12 ft ,9 in | |
| Main level | Living room | 18 ft ,5 in x 13 ft ,1 in |
| Dining room | 13 ft ,1 in x 9 ft ,6 in | |
| Kitchen | 9 ft x 8 ft ,2 in | |
| Eating area | 9 ft ,5 in x 7 ft ,1 in | |
| Primary Bedroom | 12 ft ,2 in x 11 ft ,6 in | |
| Bedroom 2 | 9 ft ,6 in x 9 ft ,4 in | |
| Bedroom 3 | 9 ft ,6 in x 9 ft |
| Features | |||||
|---|---|---|---|---|---|
| Carport | Dryer | Washer | |||
| Refrigerator | Stove | ||||
















































