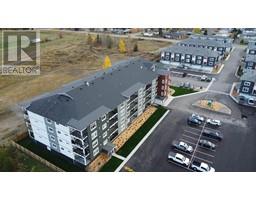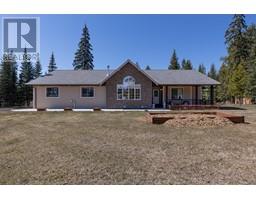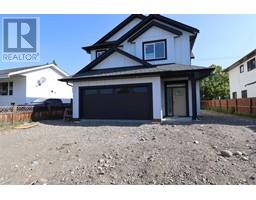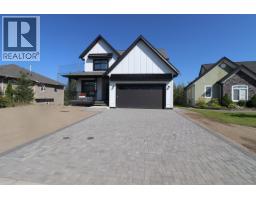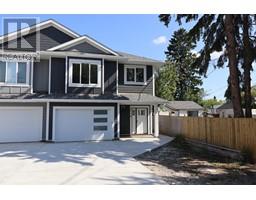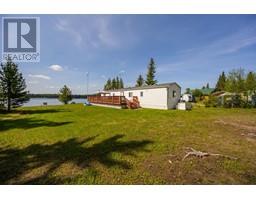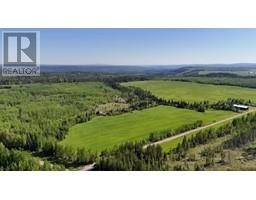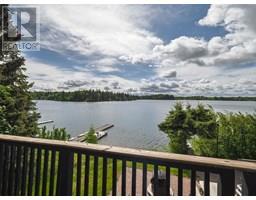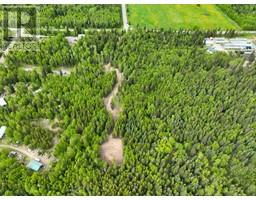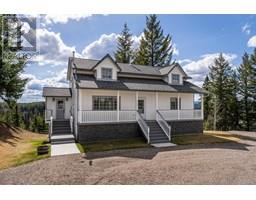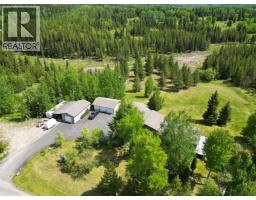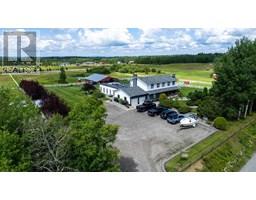4270 VISTA ROAD, Prince George, British Columbia, CA
Address: 4270 VISTA ROAD, Prince George, British Columbia
Summary Report Property
- MKT IDR3028075
- Building TypeHouse
- Property TypeSingle Family
- StatusBuy
- Added3 weeks ago
- Bedrooms4
- Bathrooms5
- Area5790 sq. ft.
- DirectionNo Data
- Added On20 Jul 2025
Property Overview
* PREC - Personal Real Estate Corporation. A stunning paradise, this custom built home boasts amazing features. The gourmet kitchen is an impressive work space with double ovens, oversize fridge/freezer, trash compactor, gas cook top with pot filler and massive counter space. Natural light floods this home with 21' ceilings in the living room and an oasis for the primary bedroom and bath. there is a second bedroom and bath on main with a open loft office space above. Downstairs there are 2 more bedrooms, games area and a massive home theatre room. There is a studio style rental or in law suite with separate laundry and entrance. The home is built with icf foundation, in floor heat up and down, Outside the 60'x40' shop is massive with 14'x14' doors, in floor heat, 2 post 12,000lbs lift , laundry, 3pce bath and gear/wood rooms. (id:51532)
Tags
| Property Summary |
|---|
| Building |
|---|
| Level | Rooms | Dimensions |
|---|---|---|
| Above | Office | 19 ft x 16 ft |
| Basement | Media | 33 ft ,8 in x 19 ft |
| Recreational, Games room | 23 ft x 13 ft | |
| Storage | 17 ft ,4 in x 5 ft ,1 in | |
| Bedroom 3 | 16 ft ,1 in x 10 ft ,3 in | |
| Bedroom 4 | 14 ft ,6 in x 12 ft | |
| Other | 9 ft x 5 ft ,4 in | |
| Kitchen | 13 ft x 11 ft | |
| Dining room | 13 ft x 9 ft | |
| Living room | 19 ft x 9 ft | |
| Main level | Kitchen | 19 ft ,5 in x 16 ft ,8 in |
| Dining room | 19 ft ,5 in x 8 ft ,1 in | |
| Pantry | 7 ft ,3 in x 7 ft | |
| Laundry room | 19 ft ,5 in x 7 ft ,1 in | |
| Great room | 30 ft ,1 in x 24 ft ,1 in | |
| Beverage room | 10 ft ,3 in x 7 ft ,7 in | |
| Foyer | 20 ft ,1 in x 9 ft ,1 in | |
| Bedroom 2 | 12 ft ,5 in x 11 ft | |
| Primary Bedroom | 19 ft ,5 in x 17 ft | |
| Other | 11 ft x 9 ft ,2 in |
| Features | |||||
|---|---|---|---|---|---|
| Detached Garage | Open | RV | |||
| Washer | Dryer | Refrigerator | |||
| Stove | Dishwasher | ||||










































