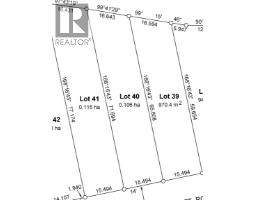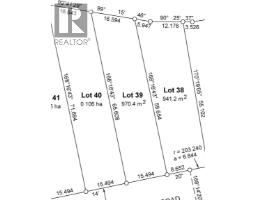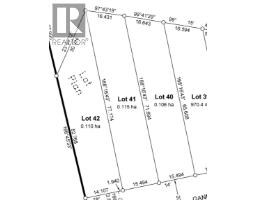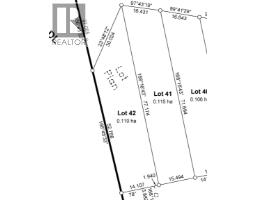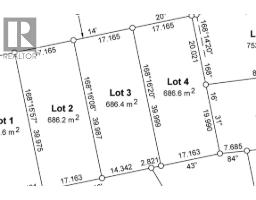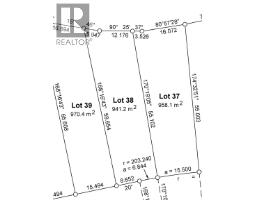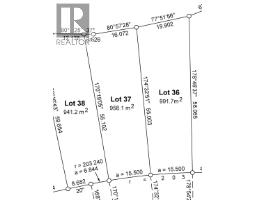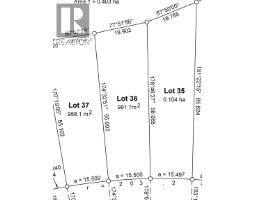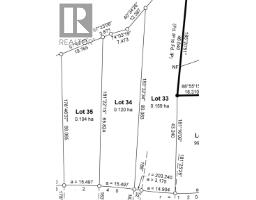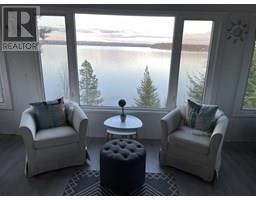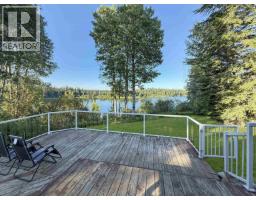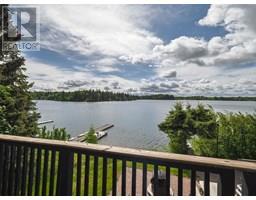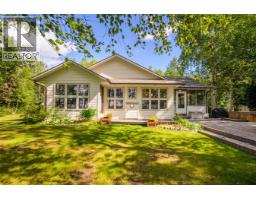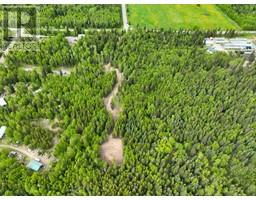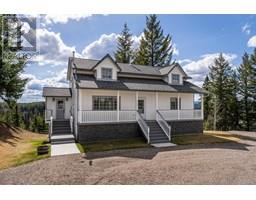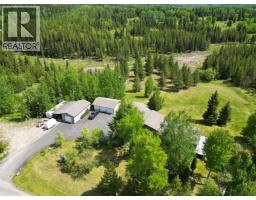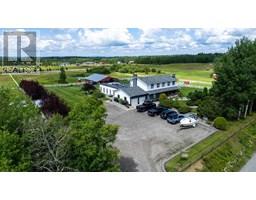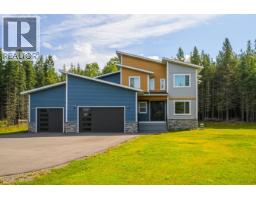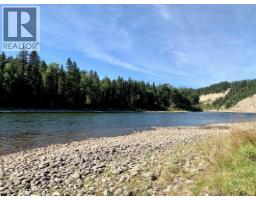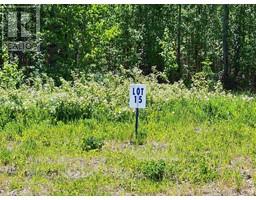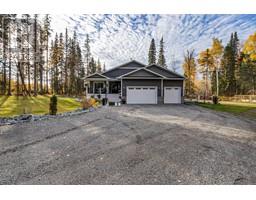7546 ST PATRICK AVENUE, Prince George, British Columbia, CA
Address: 7546 ST PATRICK AVENUE, Prince George, British Columbia
Summary Report Property
- MKT IDR3020075
- Building TypeHouse
- Property TypeSingle Family
- StatusBuy
- Added3 weeks ago
- Bedrooms4
- Bathrooms3
- Area2816 sq. ft.
- DirectionNo Data
- Added On27 Aug 2025
Property Overview
I love this West Coast styled custom home that is in the perfect location and backs on to greenbelt. Walk through a beautiful flowered courtyard to your main entrance with breezeway to detached garage. Main level boasts modern kitchen with eating area, formal dining room, oversized living space, & three large beds including master with huge walk-in closet and full ensuite. Expansive above ground lower level is built to entertain or suite ready with huge family/flex area, wet bar, hot tub/solarium. Outside boasts a stunning Douglas fir multi-tiered deck that overlooks mature green space and really makes the yard feel like a hidden oasis. Yes it has a wood foundation, but it has concrete footings & there is an excellent Access Eng report on file (id:51532)
Tags
| Property Summary |
|---|
| Building |
|---|
| Level | Rooms | Dimensions |
|---|---|---|
| Lower level | Family room | 18 ft ,1 in x 22 ft ,5 in |
| Flex Space | 14 ft x 18 ft ,1 in | |
| Beverage room | 6 ft ,6 in x 10 ft ,1 in | |
| Solarium | 12 ft ,6 in x 9 ft ,6 in | |
| Laundry room | 9 ft ,1 in x 14 ft ,9 in | |
| Bedroom 4 | 10 ft ,1 in x 9 ft ,6 in | |
| Other | 7 ft ,5 in x 4 ft ,7 in | |
| Utility room | 5 ft x 6 ft | |
| Storage | 4 ft ,7 in x 7 ft ,2 in | |
| Main level | Dining room | 9 ft x 11 ft ,4 in |
| Living room | 15 ft ,2 in x 19 ft | |
| Kitchen | 16 ft ,6 in x 9 ft ,7 in | |
| Eating area | 7 ft ,1 in x 8 ft ,1 in | |
| Bedroom 2 | 10 ft x 9 ft ,7 in | |
| Bedroom 3 | 9 ft ,9 in x 10 ft ,1 in | |
| Primary Bedroom | 14 ft ,1 in x 11 ft ,1 in | |
| Other | 6 ft ,7 in x 6 ft ,1 in |
| Features | |||||
|---|---|---|---|---|---|
| Garage(2) | Washer | Dryer | |||
| Refrigerator | Stove | Dishwasher | |||
| Hot Tub | |||||


































