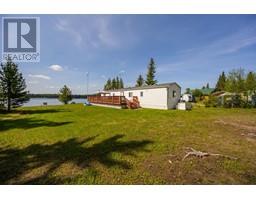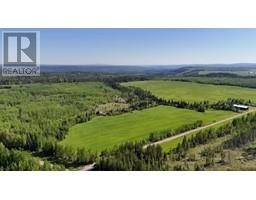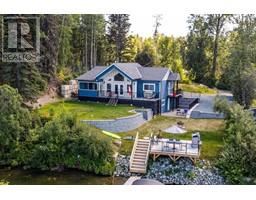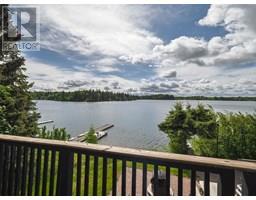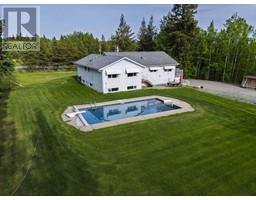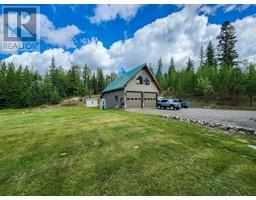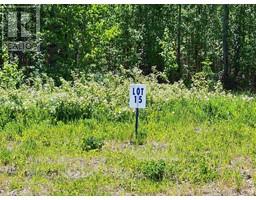7943 SOUTHRIDGE AVENUE, Prince George, British Columbia, CA
Address: 7943 SOUTHRIDGE AVENUE, Prince George, British Columbia
6 Beds4 Baths2661 sqftStatus: Buy Views : 646
Price
$859,900
Summary Report Property
- MKT IDR3005901
- Building TypeHouse
- Property TypeSingle Family
- StatusBuy
- Added3 days ago
- Bedrooms6
- Bathrooms4
- Area2661 sq. ft.
- DirectionNo Data
- Added On30 Jun 2025
Property Overview
This stunning brand-new modern home features a spacious triple car garage, open-concept layout, and high-end finishes throughout. The main floor offers a sleek kitchen with a large island, quartz countertops, 3 spacious bedrooms, and 2 full bathrooms. On the ground level, you’ll find a legal two-bedroom walkout suite with its own laundry and private entrance, plus a separate guest suite with an ensuite—ideal for visitors or accessible living. Additional highlights include an exposed aggregate driveway, Lifebreath system, RV parking, and a prime location just steps from Southridge Elementary and local amenities. You won’t want to miss this one—especially with GST included! (id:51532)
Tags
| Property Summary |
|---|
Property Type
Single Family
Building Type
House
Storeys
1
Square Footage
2661 sqft
Title
Freehold
Land Size
10755.3 sqft
Built in
2024
Parking Type
Garage(3),RV
| Building |
|---|
Bathrooms
Total
6
Interior Features
Basement Type
Full (Finished)
Building Features
Foundation Type
Concrete Perimeter
Style
Detached
Architecture Style
Basement entry
Square Footage
2661 sqft
Heating & Cooling
Heating Type
Forced air
Utilities
Water
Municipal water
Exterior Features
Exterior Finish
Composite Siding
Parking
Parking Type
Garage(3),RV
| Level | Rooms | Dimensions |
|---|---|---|
| Above | Kitchen | 11 ft ,5 in x 20 ft ,3 in |
| Living room | 17 ft ,9 in x 21 ft ,7 in | |
| Bedroom 4 | 11 ft ,1 in x 10 ft ,9 in | |
| Bedroom 5 | 10 ft ,1 in x 14 ft ,1 in | |
| Laundry room | 5 ft ,1 in x 6 ft ,2 in | |
| Primary Bedroom | 10 ft ,1 in x 17 ft ,5 in | |
| Main level | Foyer | 5 ft ,1 in x 10 ft ,3 in |
| Bedroom 2 | 10 ft ,1 in x 17 ft ,7 in | |
| Other | 4 ft ,5 in x 6 ft | |
| Utility room | 5 ft ,1 in x 5 ft ,9 in | |
| Kitchen | 10 ft ,1 in x 15 ft ,2 in | |
| Living room | 9 ft x 11 ft ,7 in | |
| Laundry room | 3 ft ,5 in x 6 ft ,1 in | |
| Bedroom 3 | 9 ft ,7 in x 11 ft ,2 in | |
| Storage | 3 ft ,4 in x 3 ft ,1 in | |
| Bedroom 6 | 10 ft ,1 in x 10 ft ,2 in |
| Features | |||||
|---|---|---|---|---|---|
| Garage(3) | RV | ||||








































