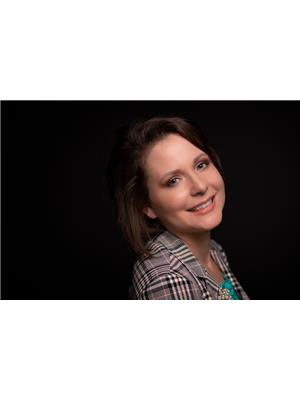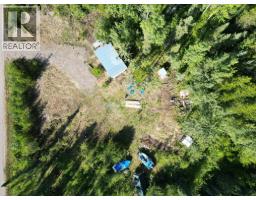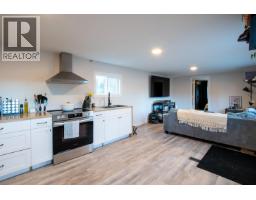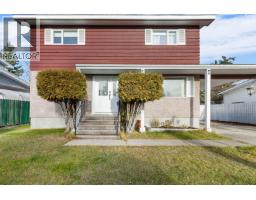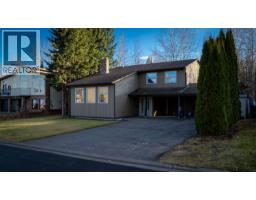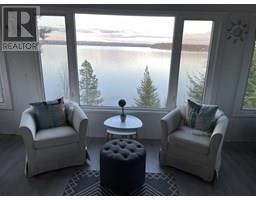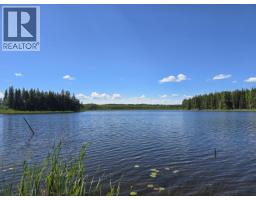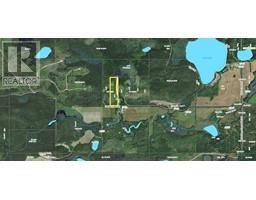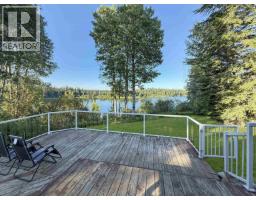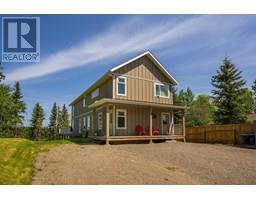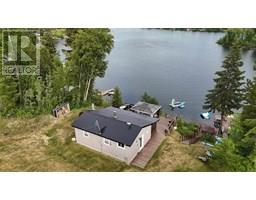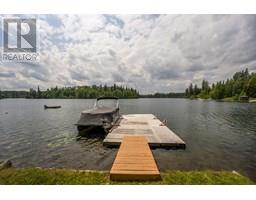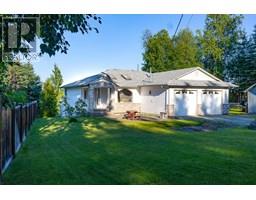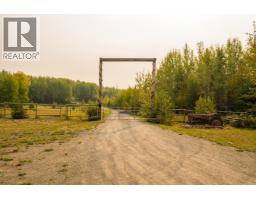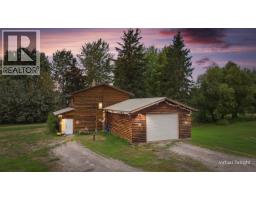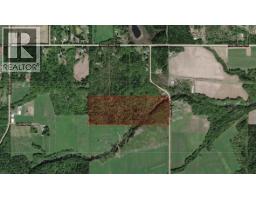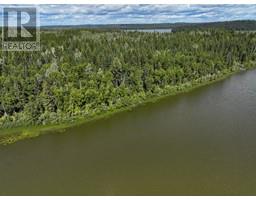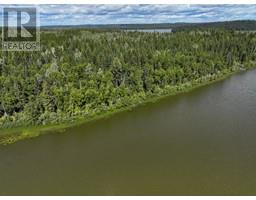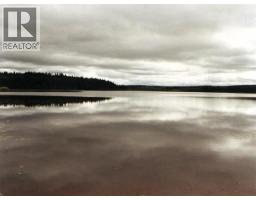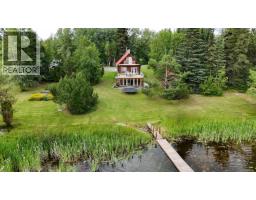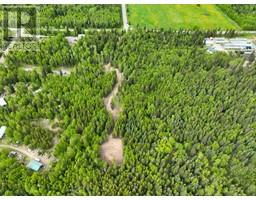9200 SAMSON ROAD, Prince George, British Columbia, CA
Address: 9200 SAMSON ROAD, Prince George, British Columbia
Summary Report Property
- MKT IDR3040741
- Building TypeHouse
- Property TypeSingle Family
- StatusBuy
- Added5 weeks ago
- Bedrooms4
- Bathrooms3
- Area3034 sq. ft.
- DirectionNo Data
- Added On12 Oct 2025
Property Overview
If you’ve been searching for the ideal family home in Beaverly, this just might be the one! Nestled on a private 8.63-acre lot, there’s endless room for kids, pets, toys, and hobbies. The main floor offers a welcoming living room with cozy fireplace and French doors opening to a covered deck (also accessible from the dining room), plus a bright office, spacious kitchen, 2-piece bath, and laundry with access to the attached garage. Upstairs, you’ll find the main bathroom, and 3 bedrooms including the primary with 3-piece ensuite, along with a fantastic flex space above the garage—perfect for a playroom, studio, or teen hangout—accessed through one of the bedrooms. The partly finished basement adds plenty of storage and a 4th bedroom for family or guests. Floor plan coming soon! (id:51532)
Tags
| Property Summary |
|---|
| Building |
|---|
| Level | Rooms | Dimensions |
|---|---|---|
| Above | Primary Bedroom | 14 ft ,2 in x 15 ft |
| Bedroom 2 | 10 ft ,6 in x 10 ft ,2 in | |
| Bedroom 3 | 13 ft ,5 in x 10 ft ,1 in | |
| Flex Space | 24 ft ,8 in x 18 ft ,1 in | |
| Basement | Bedroom 4 | 15 ft ,1 in x 13 ft ,3 in |
| Storage | 15 ft ,4 in x 10 ft ,8 in | |
| Utility room | 30 ft ,3 in x 23 ft ,4 in | |
| Main level | Living room | 16 ft x 12 ft ,2 in |
| Foyer | 7 ft ,9 in x 12 ft ,5 in | |
| Office | 12 ft x 10 ft ,9 in | |
| Kitchen | 14 ft ,6 in x 10 ft ,1 in | |
| Dining room | 14 ft ,6 in x 12 ft ,9 in |
| Features | |||||
|---|---|---|---|---|---|
| Garage(2) | Open | RV | |||
















