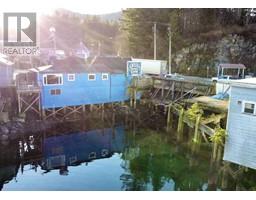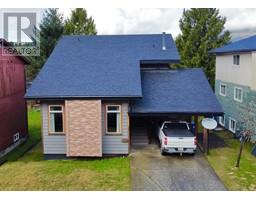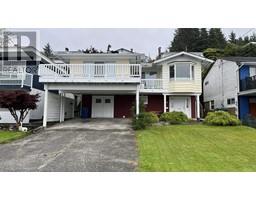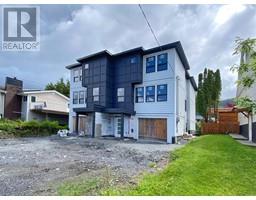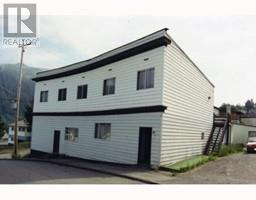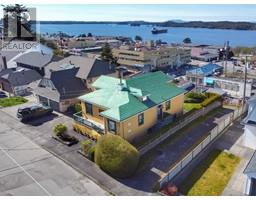1204 CONRAD STREET, Prince Rupert, British Columbia, CA
Address: 1204 CONRAD STREET, Prince Rupert, British Columbia
Summary Report Property
- MKT IDR2988208
- Building TypeHouse
- Property TypeSingle Family
- StatusBuy
- Added4 weeks ago
- Bedrooms4
- Bathrooms3
- Area2290 sq. ft.
- DirectionNo Data
- Added On09 Apr 2025
Property Overview
* PREC - Personal Real Estate Corporation. Welcome to this move in ready 4 bedroom, 3 bathroom home located in this family friendly neighbourhood. Surrounded by mountain views, schools, and close proximity to the rec centre, it also features not only a 2 car garage with a built in workbench that leads directly into your main floor laundry room, but also has room in the extended side driveway for your RV. Inside you will be greeted with vaulted ceilings and natural light through the skylights where you will find a living room, formal dining room, eat in kitchen and a family room leading to the covered patio and fully fenced backyard! Upstairs you will find 4 large bedrooms and a bonus room. The master is equipped with an ensuite, walk in closet and private deck with a view of the sun setting over the mountains. (id:51532)
Tags
| Property Summary |
|---|
| Building |
|---|
| Level | Rooms | Dimensions |
|---|---|---|
| Above | Bedroom 2 | 11 ft x 10 ft |
| Bedroom 3 | 9 ft ,1 in x 10 ft | |
| Primary Bedroom | 11 ft x 14 ft | |
| Other | 8 ft x 5 ft | |
| Bedroom 4 | 11 ft ,4 in x 10 ft | |
| Den | 11 ft x 9 ft ,4 in | |
| Main level | Kitchen | 10 ft x 11 ft |
| Living room | 15 ft x 17 ft | |
| Dining room | 10 ft x 11 ft | |
| Eating area | 9 ft x 10 ft | |
| Laundry room | 9 ft x 11 ft | |
| Family room | 13 ft x 13 ft |
| Features | |||||
|---|---|---|---|---|---|
| Garage(2) | Washer | Dryer | |||
| Refrigerator | Stove | Dishwasher | |||









































