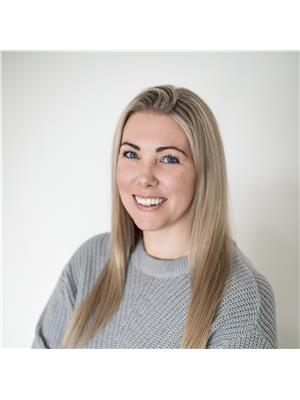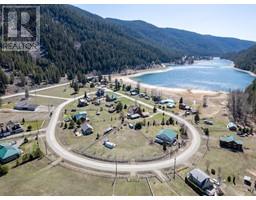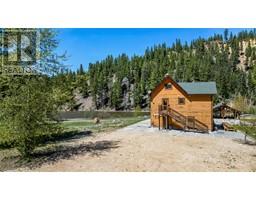108 Abbey Road Princeton, Princeton, British Columbia, CA
Address: 108 Abbey Road, Princeton, British Columbia
3 Beds3 Baths1444 sqftStatus: Buy Views : 699
Price
$475,000
Summary Report Property
- MKT ID10320935
- Building TypeDuplex
- Property TypeSingle Family
- StatusBuy
- Added13 weeks ago
- Bedrooms3
- Bathrooms3
- Area1444 sq. ft.
- DirectionNo Data
- Added On19 Aug 2024
Property Overview
Make Old Brewery Heights your new home. This 3 bedroom 2 1/2 bath half duplex is located within walking distance to all town amenities and is move in ready. Open kitchen/living area that opens onto your back deck. 3 beds upstairs with a large master and a beautiful ensuite. The unfinished basement is a bonus with plenty of room for another bedroom, bathroom and living area. Daylight windows provide plenty of light and takes away that basement feel. This unit is finished with high end appliances, quartz countertops and freshly laid top quality artificial turf. You have to see for yourself. Strata fee is $211.24 and covers insurance, road maintenance, garbage and contingency fund. Call and book your appointment. (id:51532)
Tags
| Property Summary |
|---|
Property Type
Single Family
Building Type
Duplex
Storeys
2
Square Footage
1444 sqft
Title
Strata
Neighbourhood Name
Princeton
Land Size
0.06 ac|under 1 acre
Built in
2023
Parking Type
Attached Garage(1),Other
| Building |
|---|
Bathrooms
Total
3
Partial
1
Interior Features
Appliances Included
Refrigerator, Dishwasher, Dryer, Range - Gas, Microwave, Washer
Flooring
Vinyl
Basement Type
Full
Building Features
Features
Balcony
Square Footage
1444 sqft
Heating & Cooling
Cooling
Central air conditioning
Heating Type
Forced air, See remarks
Utilities
Utility Sewer
Municipal sewage system
Water
Municipal water
Exterior Features
Exterior Finish
Metal
Neighbourhood Features
Community Features
Pets Allowed, Rentals Allowed
Amenities Nearby
Golf Nearby, Shopping
Maintenance or Condo Information
Maintenance Fees
$211.24 Monthly
Maintenance Fees Include
Reserve Fund Contributions, Insurance, Ground Maintenance, Other, See Remarks, Waste Removal
Parking
Parking Type
Attached Garage(1),Other
Total Parking Spaces
2
| Land |
|---|
Lot Features
Fencing
Fence
| Level | Rooms | Dimensions |
|---|---|---|
| Second level | Primary Bedroom | 13'6'' x 13'0'' |
| 3pc Ensuite bath | Measurements not available | |
| Den | 4'9'' x 10'4'' | |
| Bedroom | 9'2'' x 10'9'' | |
| Bedroom | 9'3'' x 13'2'' | |
| 4pc Bathroom | Measurements not available | |
| Main level | Living room | 14'0'' x 13'6'' |
| Kitchen | 13'1'' x 9'0'' | |
| Dining room | 13'1'' x 9'0'' | |
| 2pc Bathroom | Measurements not available |
| Features | |||||
|---|---|---|---|---|---|
| Balcony | Attached Garage(1) | Other | |||
| Refrigerator | Dishwasher | Dryer | |||
| Range - Gas | Microwave | Washer | |||
| Central air conditioning | |||||
























































