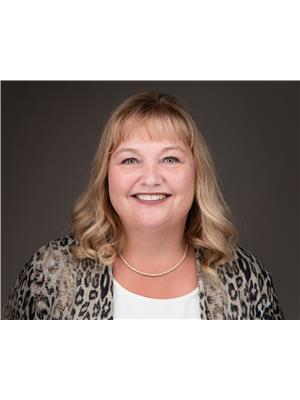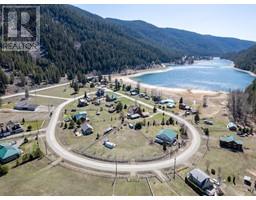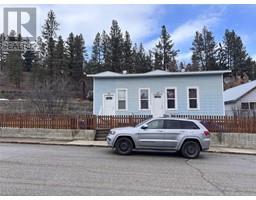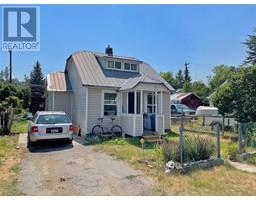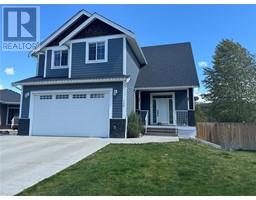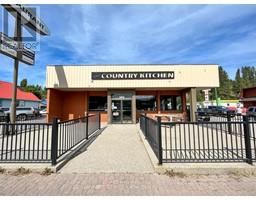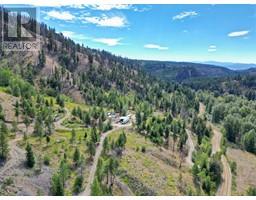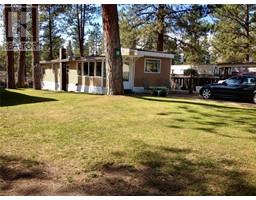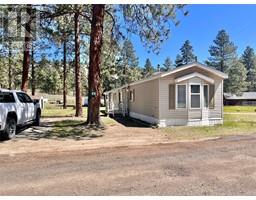4176 PRINCETON/S'LAND Road Princeton Rural, Princeton, British Columbia, CA
Address: 4176 PRINCETON/S'LAND Road, Princeton, British Columbia
Summary Report Property
- MKT ID10314734
- Building TypeHouse
- Property TypeSingle Family
- StatusBuy
- Added1 weeks ago
- Bedrooms3
- Bathrooms2
- Area1619 sq. ft.
- DirectionNo Data
- Added On20 Jun 2024
Property Overview
Escape to your own slice of paradise! Nestled among the tranquil woods with a breathtaking view of Osprey lake, this charming 3-bedroom cabin offers the ultimate retreat from the hustle and bustle of city life. With ample acreage surrounding the cabin, you'll have plenty of space for outdoor adventures. Cabin backs onto Crown Land for almost unlimited quadding or snowmobiling. Whether it's hiking through the lush forest, fishing in the crystal-clear waters of the lake, or simply lounging in a hammock under the shade of towering trees, there's something for everyone to enjoy. This cozy cabin has 3 bedrooms, 2 bathrooms, and lots of room for your family! Included with the cabin is a great 5th wheel trailer for additional sleeping space. Ideal for families, couples, or anyone seeking a peaceful getaway, this cabin offers perfect rustic charm and comfort. Make unforgettable memories amidst nature's splendor at your own private oasis. (id:51532)
Tags
| Property Summary |
|---|
| Building |
|---|
| Level | Rooms | Dimensions |
|---|---|---|
| Second level | Primary Bedroom | 10'0'' x 14'0'' |
| Bedroom | 8'0'' x 9'0'' | |
| Bedroom | 8'0'' x 11'0'' | |
| 2pc Bathroom | Measurements not available | |
| Main level | Living room | 10'0'' x 14'0'' |
| Kitchen | 8'0'' x 9'0'' | |
| Dining room | 8'0'' x 11'0'' | |
| 4pc Bathroom | Measurements not available |
| Features | |||||
|---|---|---|---|---|---|
| Private setting | Treed | See Remarks | |||
| Other | RV | Range | |||
| Refrigerator | Microwave | ||||





























