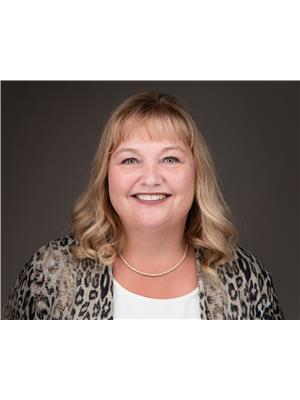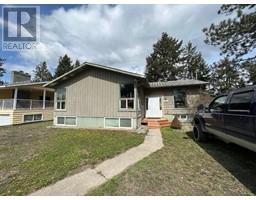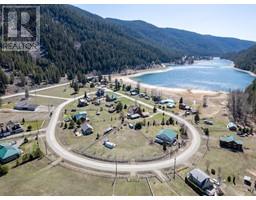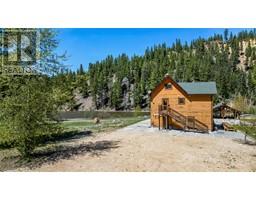459 Huey Road Unit# 6 Lot# 6 Princeton Rural, Princeton, British Columbia, CA
Address: 459 Huey Road Unit# 6 Lot# 6, Princeton, British Columbia
Summary Report Property
- MKT ID10322368
- Building TypeManufactured Home
- Property TypeSingle Family
- StatusBuy
- Added13 weeks ago
- Bedrooms2
- Bathrooms2
- Area1288 sq. ft.
- DirectionNo Data
- Added On21 Aug 2024
Property Overview
Escape to the peaceful countryside with this charming double-wide mobile home, nestled in a friendly rural mobile home park. Perfect for those seeking a serene lifestyle with modern comforts! The home has 2 bedrooms, plus a bonus den/office. Open concept living with large living room, kitchen, and dining area. Heated by comfy wood stove and heat pump, plus central air for summer comfort. Enjoy the fresh country air on your own covered front porch, large shed and garden area in the private back yard. Martins Lake MHP is a well-managed age restricted community. Surround yourself with nature's beauty every day! Located just a short drive from local shops and amenities, this home offers the best of both worlds—quiet, rural living with convenient access to everything you need. Don’t miss out on this incredible opportunity! (id:51532)
Tags
| Property Summary |
|---|
| Building |
|---|
| Level | Rooms | Dimensions |
|---|---|---|
| Main level | 3pc Ensuite bath | Measurements not available |
| 3pc Bathroom | Measurements not available | |
| Primary Bedroom | 13'2'' x 13' | |
| Bedroom | 12'9'' x 9'4'' | |
| Den | 9'2'' x 9'6'' | |
| Laundry room | 8'10'' x 7'5'' | |
| Dining room | 13' x 10'2'' | |
| Kitchen | 9' x 13' | |
| Living room | 12'2'' x 17' |
| Features | |||||
|---|---|---|---|---|---|
| Private setting | Covered | Other | |||
| Refrigerator | Dishwasher | Dryer | |||
| Range - Electric | Water Heater - Electric | Microwave | |||
| Central air conditioning | |||||





































