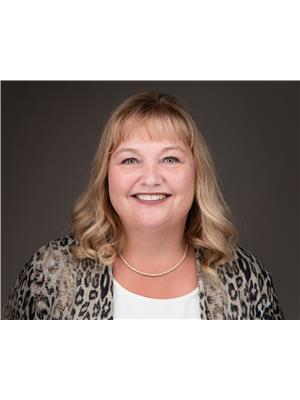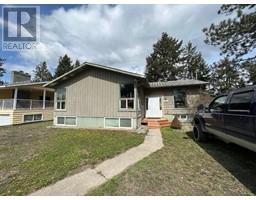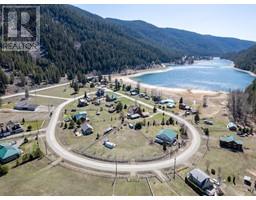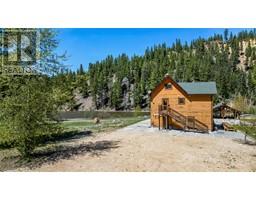292 ANGELA Avenue Princeton, Princeton, British Columbia, CA
Address: 292 ANGELA Avenue, Princeton, British Columbia
Summary Report Property
- MKT ID10318955
- Building TypeHouse
- Property TypeSingle Family
- StatusBuy
- Added13 weeks ago
- Bedrooms4
- Bathrooms1
- Area1200 sq. ft.
- DirectionNo Data
- Added On21 Aug 2024
Property Overview
Welcome to your new home sweet home! Nestled in a serene neighborhood, this delightful 3 bedroom, 1 bathroom home is a perfect blend of comfort and convenience. Enjoy ample space with three cozy bedrooms, ideal for relaxation or creativity. Cook to your heart’s content in the large kitchen, complete with plenty of storage and countertop space. Relax in the inviting living room, perfect for gatherings or quiet evenings. Recent updates to electrical and insulation ensure energy efficiency and reduced utility costs. Step into the spacious backyard, fully fenced for privacy and security, on a double lot offering endless possibilities for gardening, play, or entertaining. Keep your belongings organized with the convenience of a single garage, ideal for parking or additional storage needs. Don't miss out on this fantastic opportunity to own a home in a desirable location that you can make your own! Contact us today to schedule your private tour and make this house your new home sweet home! (id:51532)
Tags
| Property Summary |
|---|
| Building |
|---|
| Land |
|---|
| Level | Rooms | Dimensions |
|---|---|---|
| Second level | Bedroom | 11'5'' x 14'0'' |
| Bedroom | 10'3'' x 14'0'' | |
| Main level | Primary Bedroom | 13'8'' x 13'0'' |
| Living room | 14'0'' x 20'0'' | |
| Kitchen | 12'0'' x 16'0'' | |
| Bedroom | 7'7'' x 10'0'' | |
| 4pc Bathroom | Measurements not available | |
| Secondary Dwelling Unit | Other | 8'0'' x 10'0'' |
| Features | |||||
|---|---|---|---|---|---|
| Level lot | See Remarks | Other | |||
| RV | Range | Refrigerator | |||
| Dryer | Washer | ||||















































