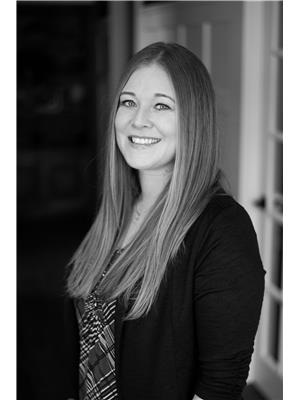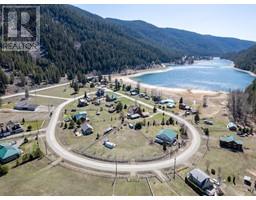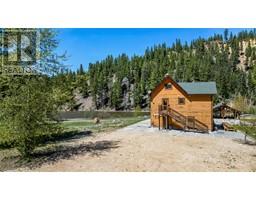110 Copperhead Road Princeton, Princeton, British Columbia, CA
Address: 110 Copperhead Road, Princeton, British Columbia
Summary Report Property
- MKT ID10314605
- Building TypeHouse
- Property TypeSingle Family
- StatusBuy
- Added22 weeks ago
- Bedrooms3
- Bathrooms2
- Area2380 sq. ft.
- DirectionNo Data
- Added On17 Jun 2024
Property Overview
Discover this exquisite family home, newly built in 2015, nestled in a tranquil cul-de-sac in Princeton, BC. The upper level features three generous bedrooms and two bathrooms, including a primary ensuite and walk-in closet. No need to carry the laundry baskets as the laundry room completes the upper floor. The main level offers an open-concept design, highlighted by a chef’s kitchen with stainless steel appliances, half bath, and a living room with vaulted ceilings and abundant natural light. Step out onto the 14 x 20 partially covered deck, which overlooks the fenced backyard complete with a treehouse and a delightful peek-a-boo river view, making this home an entertainer’s paradise. The walk-out basement is ready for your customization. With roughed-in plumbing, you have the option to add a fourth bedroom and bathroom or possibly a mother-in-law suite with a seperate entrance. Walk into your backyard through the french doors as it opens to a covered patio, perfect for enjoying those hot summer days and watching the kids play. Additional amenities include RV parking, an extra-high garage designed to accommodate a pickup truck, and underground irrigation. Located just a short walk from downtown Princeton's amenities, this home offers both convenience and comfort. Schedule your viewing today—this exceptional property won’t stay on the market for long! (id:51532)
Tags
| Property Summary |
|---|
| Building |
|---|
| Level | Rooms | Dimensions |
|---|---|---|
| Second level | Bedroom | 13' x 11'1'' |
| Bedroom | 13'3'' x 11'5'' | |
| Laundry room | 7'1'' x 6'3'' | |
| Other | 8'11'' x 7'8'' | |
| Full ensuite bathroom | 8'11'' x 8' | |
| Primary Bedroom | 13'8'' x 13'3'' | |
| Basement | Family room | 16'9'' x 13'1'' |
| Exercise room | 20' x 12'11'' | |
| Main level | Partial bathroom | 5' x 5'10'' |
| Living room | 12'9'' x 21' | |
| Dining room | 11' x 12'9'' | |
| Kitchen | 11'9'' x 12'9'' |
| Features | |||||
|---|---|---|---|---|---|
| Attached Garage(2) | Refrigerator | Dishwasher | |||
| Dryer | Range - Electric | Microwave | |||
| Washer | Central air conditioning | ||||



















































