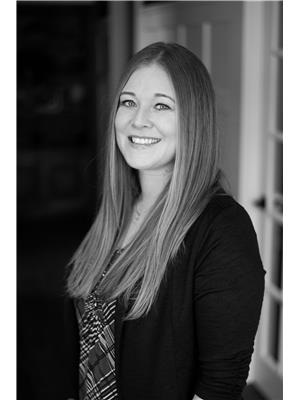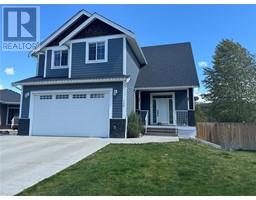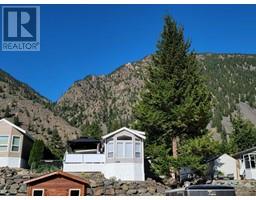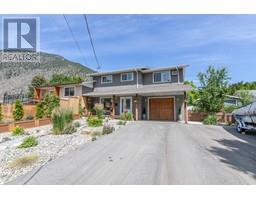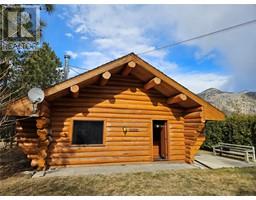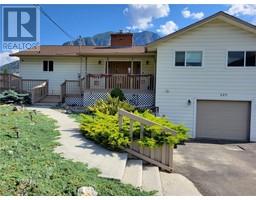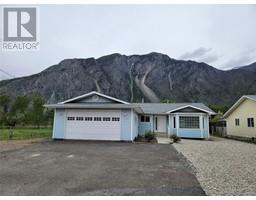4354 HWY 3 Highway Unit# 18 Lot# 18 Keremeos, Keremeos, British Columbia, CA
Address: 4354 HWY 3 Highway Unit# 18 Lot# 18, Keremeos, British Columbia
Summary Report Property
- MKT ID10314940
- Building TypeManufactured Home
- Property TypeOther
- StatusBuy
- Added22 weeks ago
- Bedrooms2
- Bathrooms1
- Area768 sq. ft.
- DirectionNo Data
- Added On18 Jun 2024
Property Overview
Welcome to Riverside RV Resort, offering year-round living with no age restrictions. This 2-bedroom, 1-bathroom park model sits on one of the largest corner lots in the park and features a riverfront location. Start your day with coffee on the deck or relax on the patio/gazebo area next to the low-maintenance Koi pond and tranquil waterfall. Entertain friends and family in the spacious 15x16 addition and large dining area, perfect for gatherings. Enjoy the convenience of a stackable washer and dryer and ample storage in the handy shed for all your seasonal items. The resort boasts superb amenities, including an indoor heated pool, spa, gym, clubhouse, guest suites, woodworking and ceramics buildings, walking trails, an off-leash pet area, a community orchard, and more. Located just 10 minutes west of Keremeos, this central location is ideal. The monthly fee is $390.27. Call today for a tour of this home and its fantastic amenities. (id:51532)
Tags
| Property Summary |
|---|
| Building |
|---|
| Level | Rooms | Dimensions |
|---|---|---|
| Main level | Living room | 15' x 16' |
| Dining room | 11'4'' x 11'9'' | |
| Kitchen | 10' x 8'10'' | |
| Primary Bedroom | 11'4'' x 8' | |
| Bedroom | 11'4'' x 6'4'' | |
| 4pc Bathroom | 7'2'' x 5' |
| Features | |||||
|---|---|---|---|---|---|
| Level lot | Other | Refrigerator | |||
| Dishwasher | Range - Gas | Washer/Dryer Stack-Up | |||
| Wall unit | |||||





































