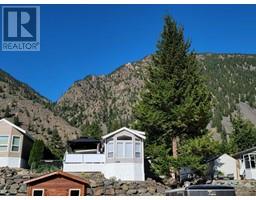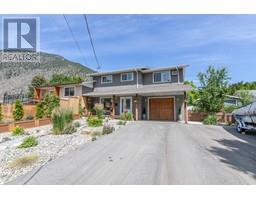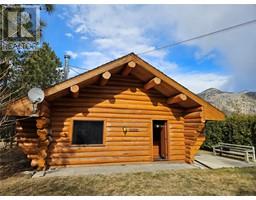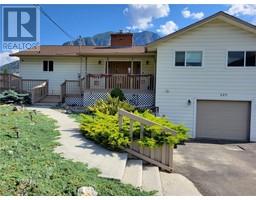819 10th Avenue Keremeos, Keremeos, British Columbia, CA
Address: 819 10th Avenue, Keremeos, British Columbia
Summary Report Property
- MKT ID10313396
- Building TypeHouse
- Property TypeSingle Family
- StatusBuy
- Added18 weeks ago
- Bedrooms3
- Bathrooms2
- Area1480 sq. ft.
- DirectionNo Data
- Added On15 Jul 2024
Property Overview
Ready to buy? Perfect, we are motivated to sell! BRAND NEW kitchen, main bathroom & ensuite bathroom! Beautiful corner lot at the end of quiet 10th Ave in Keremeos. 3 bed, 2 bath rancher-style home, featuring attached double garage, detached workshop in the backyard, and fenced for pets. Additional updates include 2023 PEX plumbing, 2023 gas hot water tank, 2021 roof & fresh paint (including ceilings) throughout main living area. Wide hallways & low barrier shower in the 3 pc main bathroom are ideal for a wheelchair or walker. Bonus space of a sun room off the kitchen and gorgeous K Mountain views from your backyard. Central cooling & natural gas forced-air heat. Ample parking space for your RV, extra vehicles, and toys. Measurements are approximate. (id:51532)
Tags
| Property Summary |
|---|
| Building |
|---|
| Land |
|---|
| Level | Rooms | Dimensions |
|---|---|---|
| Main level | 2pc Ensuite bath | 4'10'' x 6' |
| 3pc Bathroom | 8' x 5'11'' | |
| Laundry room | 8'11'' x 6'4'' | |
| Bedroom | 11' x 8'5'' | |
| Bedroom | 12'10'' x 11'2'' | |
| Primary Bedroom | 13'5'' x 14'7'' | |
| Living room | 20'9'' x 13'3'' | |
| Dining room | 9'10'' x 9'4'' | |
| Kitchen | 9'10'' x 16'6'' |
| Features | |||||
|---|---|---|---|---|---|
| Private setting | Corner Site | Attached Garage(2) | |||
| Detached Garage(2) | RV | Refrigerator | |||
| Dishwasher | Dryer | Oven - Electric | |||
| Washer | Central air conditioning | ||||



























































