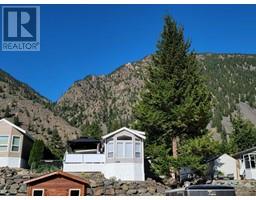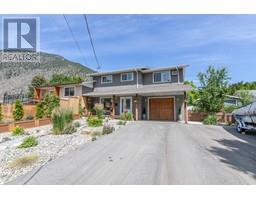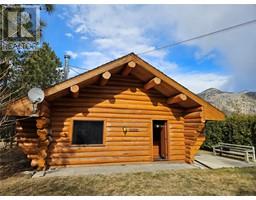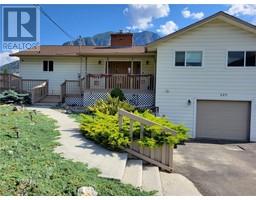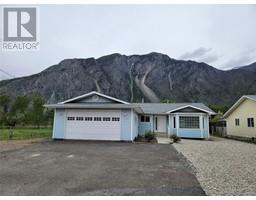605 11th Avenue Keremeos, Keremeos, British Columbia, CA
Address: 605 11th Avenue, Keremeos, British Columbia
Summary Report Property
- MKT ID10316334
- Building TypeHouse
- Property TypeSingle Family
- StatusBuy
- Added19 weeks ago
- Bedrooms2
- Bathrooms2
- Area1066 sq. ft.
- DirectionNo Data
- Added On11 Jul 2024
Property Overview
Located on 11th Avenue, this charmingly updated rancher graces a 0.219-acre plot, boasting a newer double-car detached garage! Conveniently situated near shopping, parks, and walking trails, this 2-bed, 2-bath abode exudes meticulous care and updates throughout! An open-concept kitchen and living area bask in natural light from the expansive windows. The freshly renovated 4-piece bathroom features double vanities. Special features inside: newer heat pumps, flooring, appliances, hot water on demand and water softener! Outside, you’ll step out onto the covered deck to admire the picturesque backyard against the stunning K mountain backdrop. A newer detached garage (26 x 28ft), complete with a heat pump and 220 amps, offers comfort year-round for tinkering with cars or toys! Exterior highlights include a newer roof, windows, fully irrigated & fenced yard, composite decking, carport, RV/boat parking, all on a spacious 0.291-acre corner lot. Don't miss out—this home has it all! Contact the listing representative for more details. (id:51532)
Tags
| Property Summary |
|---|
| Building |
|---|
| Land |
|---|
| Level | Rooms | Dimensions |
|---|---|---|
| Main level | Other | 8'2'' x 7'3'' |
| Partial bathroom | Measurements not available | |
| Full bathroom | Measurements not available | |
| Bedroom | 11'2'' x 11'2'' | |
| Primary Bedroom | 11'0'' x 11'2'' | |
| Laundry room | 6'7'' x 9'8'' | |
| Dining room | 5'8'' x 11'1'' | |
| Kitchen | 14'4'' x 14'4'' | |
| Living room | 12'7'' x 16'4'' |
| Features | |||||
|---|---|---|---|---|---|
| Level lot | Corner Site | See Remarks | |||
| Carport | Attached Garage(2) | Heated Garage | |||
| Oversize | RV(2) | Refrigerator | |||
| Dishwasher | Dryer | Oven - Electric | |||
| Washer | Heat Pump | ||||









































