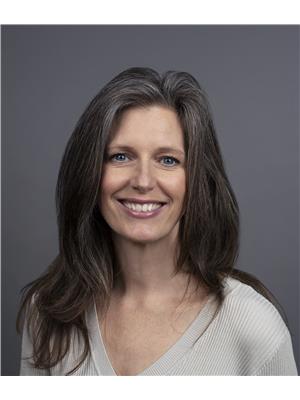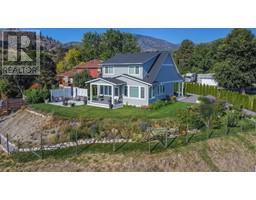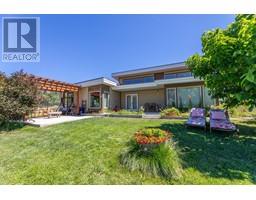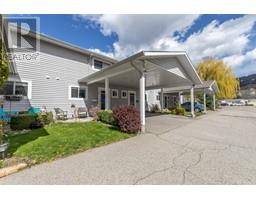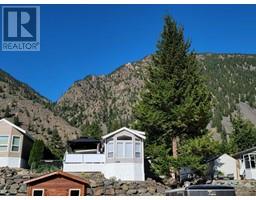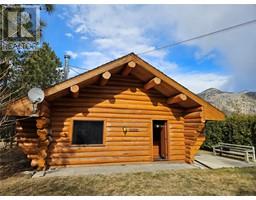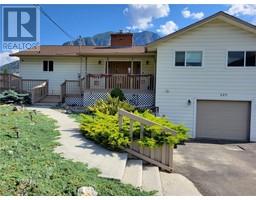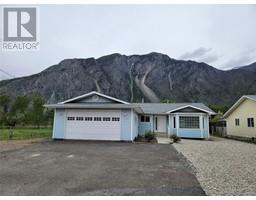422 3rd Avenue Keremeos, Keremeos, British Columbia, CA
Address: 422 3rd Avenue, Keremeos, British Columbia
4 Beds3 Baths2190 sqftStatus: Buy Views : 735
Price
$729,900
Summary Report Property
- MKT ID10318298
- Building TypeDuplex
- Property TypeSingle Family
- StatusBuy
- Added19 weeks ago
- Bedrooms4
- Bathrooms3
- Area2190 sq. ft.
- DirectionNo Data
- Added On11 Jul 2024
Property Overview
Fully updated half-duplex with 4 bedrooms, 3 bathrooms, open concept living area, and a stunning backyard. The new white kitchen boasts quartz countertops and a spacious island. Downstairs, a rec room with ample storage and separate entrance offers additional living space. Outside, a fully fenced backyard features a manicured lawn, garden boxes, greenhouse, and storage shed. Enjoy the front yard's zeroscape design and beautiful views of K mountain. This property includes an attached single car garage, expansive driveway with RV parking. A perfect blend of modern amenities and outdoor charm for a growing family. (id:51532)
Tags
| Property Summary |
|---|
Property Type
Single Family
Building Type
Duplex
Storeys
3
Square Footage
2190 sqft
Title
Freehold
Neighbourhood Name
Keremeos
Land Size
0.18 ac|under 1 acre
Built in
1981
Parking Type
See Remarks,RV(1)
| Building |
|---|
Bathrooms
Total
4
Partial
1
Interior Features
Appliances Included
Refrigerator, Dishwasher, Dryer, Range - Electric, Washer
Flooring
Vinyl
Building Features
Features
Central island
Square Footage
2190 sqft
Heating & Cooling
Cooling
Wall unit
Heating Type
Baseboard heaters
Utilities
Utility Sewer
Septic tank
Water
Municipal water
Exterior Features
Exterior Finish
Stucco
Neighbourhood Features
Community Features
Pets Allowed
Parking
Parking Type
See Remarks,RV(1)
Total Parking Spaces
1
| Land |
|---|
Lot Features
Fencing
Fence
| Level | Rooms | Dimensions |
|---|---|---|
| Second level | Bedroom | 12'7'' x 10'3'' |
| Other | 6'11'' x 6'7'' | |
| 3pc Ensuite bath | 6'7'' x 6'7'' | |
| 4pc Bathroom | 9'8'' x 6'11'' | |
| Bedroom | 9'2'' x 9'11'' | |
| Bedroom | 13'4'' x 13'3'' | |
| Primary Bedroom | 15'11'' x 13'8'' | |
| Basement | Utility room | 12'9'' x 14'11'' |
| Storage | 6'1'' x 2'11'' | |
| Storage | 12'9'' x 5'1'' | |
| Recreation room | 14'8'' x 20'4'' | |
| Main level | Partial bathroom | 4'9'' x 4'7'' |
| Laundry room | 7'9'' x 4'7'' | |
| Dining room | 13' x 6'4'' | |
| Kitchen | 13' x 9'8'' | |
| Living room | 15'4'' x 18'4'' |
| Features | |||||
|---|---|---|---|---|---|
| Central island | See Remarks | RV(1) | |||
| Refrigerator | Dishwasher | Dryer | |||
| Range - Electric | Washer | Wall unit | |||






























































