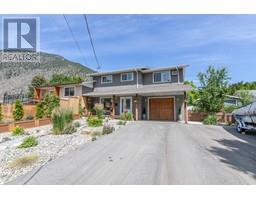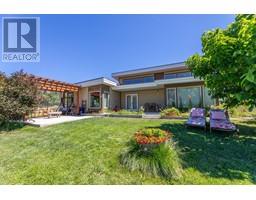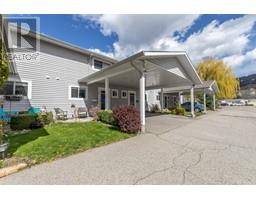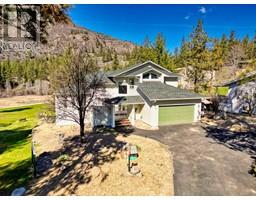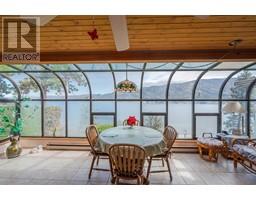119 PINEVIEW Drive Kaleden, Kaleden, British Columbia, CA
Address: 119 PINEVIEW Drive, Kaleden, British Columbia
Summary Report Property
- MKT ID10311137
- Building TypeHouse
- Property TypeSingle Family
- StatusBuy
- Added18 weeks ago
- Bedrooms3
- Bathrooms3
- Area1725 sq. ft.
- DirectionNo Data
- Added On13 Jul 2024
Property Overview
This story book charmer built in 2020 captures magnificent lake, mountain and valley views from nearly every room and offers an ideal floor plan accented with brilliant white millwork, 9 ft ceilings and generous windows. Entertain with ease in the impressive great room featuring an inviting living space with gas fireplace, gorgeous kitchen with island breakfast bar, sunlit dining area, and French door to a private covered deck and outdoor entertaining area. Spacious main floor primary suite features a 4-piece bath and walk-in closet. 2 additional bedrooms on the upper level. Special highlights include custom powered window coverings, 4 ft crawl space, energy efficient mechanical system and a detached storage shed that has power and is fully insulated. Beautiful landscaping, garden area, lots of parking in the driveway, fully fenced with powered entry gate. Desirable location with easy access to the local elementary school, Pioneer Park, KVR Trail and Skaha Lake waterfront. The community of Kaleden is not subject to the BC speculation or vacancy taxes. (id:51532)
Tags
| Property Summary |
|---|
| Building |
|---|
| Level | Rooms | Dimensions |
|---|---|---|
| Second level | Bedroom | 10' x 15'7'' |
| Bedroom | 12'9'' x 11'4'' | |
| 4pc Bathroom | 11' x 4'10'' | |
| Main level | Pantry | 5'5'' x 5'5'' |
| Primary Bedroom | 10'10'' x 10'10'' | |
| Living room | 18' x 17'10'' | |
| Laundry room | 5'9'' x 8'6'' | |
| Kitchen | 12'10'' x 10'8'' | |
| Foyer | 7'3'' x 8'7'' | |
| 4pc Ensuite bath | 4'10'' x 9'5'' | |
| Dining room | 12'10'' x 9'1'' | |
| 2pc Bathroom | 5'7'' x 5' |
| Features | |||||
|---|---|---|---|---|---|
| Private setting | See Remarks | RV(1) | |||
| Refrigerator | Dishwasher | Dryer | |||
| Range - Gas | Washer | Central air conditioning | |||




























































