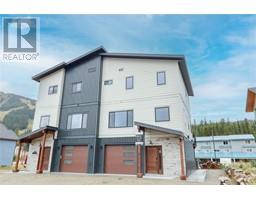651 Braid Street Unit# 101 Main North, Penticton, British Columbia, CA
Address: 651 Braid Street Unit# 101, Penticton, British Columbia
Summary Report Property
- MKT ID10330751
- Building TypeDuplex
- Property TypeSingle Family
- StatusBuy
- Added16 hours ago
- Bedrooms5
- Bathrooms4
- Area1987 sq. ft.
- DirectionNo Data
- Added On24 Dec 2024
Property Overview
Welcome to this quality-built 2019 half duplex, located in a cute and quiet residential neighbourhood just steps from schools, parks, and shopping. This three-level home features a 2-bedroom legal basement suite, making it an excellent investment opportunity or a perfect home with a mortgage helper. The upper two levels offer a spacious 3-bed, 3-bath layout, while the basement suite includes 2 beds and 1 bath. This unit is equipped with high-end finishes, including gas ranges, double French door fridges, dishwashers, slimline microwaves—all designer labels—undermounted sinks, and professional blinds. Each unit has front-loading laundry systems, LED lights, forced air natural gas heat, electric fireplaces, and 10-foot ceilings on the main level. The deluge system for fire suppression and a 1-hour fire-rated party wall help keep insurance levels low. Both units have fully covered patio areas, private storage and a low maintenance backyard. Potential rents bring in $2,800 for the upper unit and $1,800 for the basement unit, totalling $4,600 in rental income with a 6.0% cap rate. Or live in the top unit and enjoy a great mortgage helper below! Don't miss out on this fantastic opportunity to own a modern, income-generating property in a prime location! (id:51532)
Tags
| Property Summary |
|---|
| Building |
|---|
| Level | Rooms | Dimensions |
|---|---|---|
| Second level | Other | 5'6'' x 5'1'' |
| Primary Bedroom | 11'3'' x 14'0'' | |
| Full ensuite bathroom | Measurements not available | |
| Bedroom | 10'0'' x 10'4'' | |
| Bedroom | 10'0'' x 10'8'' | |
| Full bathroom | Measurements not available | |
| Basement | Storage | 4'0'' x 6'0'' |
| Kitchen | 7'0'' x 9'3'' | |
| Bedroom | 10'4'' x 9'0'' | |
| Bedroom | 10'9'' x 11'8'' | |
| Full bathroom | Measurements not available | |
| Main level | Storage | 3'7'' x 9'6'' |
| Living room | 12'0'' x 14'4'' | |
| Laundry room | 11'4'' x 6'10'' | |
| Kitchen | 8'0'' x 11'3'' | |
| Dining room | 12'0'' x 11'6'' | |
| Partial bathroom | Measurements not available |
| Features | |||||
|---|---|---|---|---|---|
| Balcony | Refrigerator | Dishwasher | |||
| Oven - gas | Microwave | Washer & Dryer | |||
| Central air conditioning | |||||











































