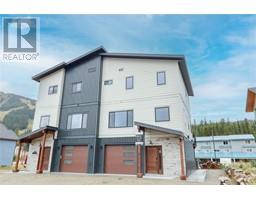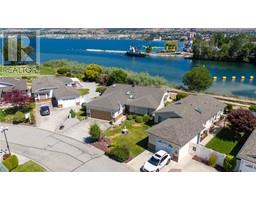903 Newton Drive Husula/West Bench/Sage Mesa, Penticton, British Columbia, CA
Address: 903 Newton Drive, Penticton, British Columbia
Summary Report Property
- MKT ID10330438
- Building TypeHouse
- Property TypeSingle Family
- StatusBuy
- Added9 weeks ago
- Bedrooms4
- Bathrooms2
- Area2215 sq. ft.
- DirectionNo Data
- Added On17 Dec 2024
Property Overview
CLICK TO VIEW VIDEO: This versatile West Bench property with lake and valley views has many options. Sitting on nearly 1.25 acres, this 2,200 sqft 4-bedroom, 2-bathroom home delivers space to dream big, which is hard to find. Inside you will be greeted by large, light-filled windows offering stunning views of the Okanagan Valley? from your living room. The wraparound deck invites you to soak in the scenery. The property offers a large outdoor pool with a charming cabana. Many covered areas to seek shade are perfect for entertaining or relaxing on those warm summer days. Garden enthusiasts will love an abundance of space to cultivate their own produce. The fully finished basement opens the door to Airbnb income or a multi-generational living setup. Additional parking ensures you’ll never run out of room for guests, toys, or projects. The sellers have set up RV pads with hookups for guests. They are located away from the house for everyone's privacy while enjoying company for extended stays. This home has undergone partial updates and offers the perfect setup for a family home, investment property, or a combination of both. ?Whether you’re hosting guests or stargazing on those peaceful evenings, this home delivers. Don’t miss out - contact us today for a private viewing! (id:51532)
Tags
| Property Summary |
|---|
| Building |
|---|
| Level | Rooms | Dimensions |
|---|---|---|
| Basement | Utility room | 15'11'' x 5'7'' |
| Recreation room | 16'9'' x 28'0'' | |
| Kitchen | 10'2'' x 12'4'' | |
| Bedroom | 8'3'' x 11'0'' | |
| 4pc Bathroom | 7'5'' x 8'1'' | |
| Main level | Primary Bedroom | 10'6'' x 15'7'' |
| Living room | 11'6'' x 17'11'' | |
| Laundry room | 13'8'' x 9'8'' | |
| Kitchen | 11'4'' x 14'6'' | |
| Dining room | 11'0'' x 13'4'' | |
| Bedroom | 11'4'' x 11'4'' | |
| Bedroom | 10'6'' x 11'9'' | |
| 4pc Bathroom | 13'8'' x 5'5'' |
| Features | |||||
|---|---|---|---|---|---|
| Balcony | See Remarks | Attached Garage(2) | |||
| RV(2) | Dishwasher | Dryer | |||
| Range - Electric | Washer | Washer & Dryer | |||
| Water purifier | Water softener | ||||












































