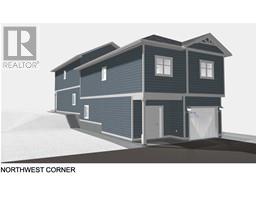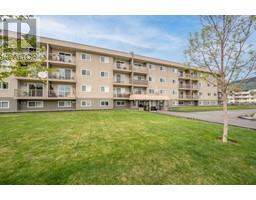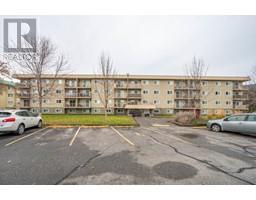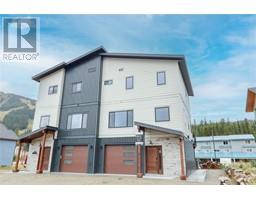445 Ridge Place Husula/West Bench/Sage Mesa, Penticton, British Columbia, CA
Address: 445 Ridge Place, Penticton, British Columbia
2 Beds2 Baths1514 sqftStatus: Buy Views : 401
Price
$470,000
Summary Report Property
- MKT ID10334432
- Building TypeHouse
- Property TypeSingle Family
- StatusBuy
- Added4 weeks ago
- Bedrooms2
- Bathrooms2
- Area1514 sq. ft.
- DirectionNo Data
- Added On05 Feb 2025
Property Overview
Welcome to 445 Ridge Place, Penticton. Nestled in upper Redwing Estates, a 40+ gated community, this charming 2-bed, 2-bath rancher offers comfort and convenience with a partially remodeled interior. Featuring a spacious living room, a versatile rec room, and a well-appointed kitchen, this home is perfect for relaxed living. Step outside to enjoy the covered patio and a beautifully maintained backyard, ideal for entertaining or unwinding. Redwing is a secure, welcoming neighborhood! Pets upon approval, clubhouse for socializing, 40+ age restriction. Leased until 2036. Contact the listing agent to learn more! (id:51532)
Tags
| Property Summary |
|---|
Property Type
Single Family
Building Type
House
Storeys
1
Square Footage
1514 sqft
Title
Leasehold/Leased Land
Neighbourhood Name
Husula/West Bench/Sage Mesa
Land Size
0.12 ac|under 1 acre
Built in
1993
Parking Type
Attached Garage(2)
| Building |
|---|
Bathrooms
Total
2
Interior Features
Appliances Included
Refrigerator, Dishwasher, Oven, Washer & Dryer
Building Features
Features
Central island
Style
Detached
Architecture Style
Ranch
Square Footage
1514 sqft
Heating & Cooling
Cooling
Central air conditioning
Heating Type
Forced air, See remarks
Utilities
Utility Sewer
Municipal sewage system
Water
See Remarks
Exterior Features
Exterior Finish
Stucco
Neighbourhood Features
Community Features
Adult Oriented, Pets Allowed, Rentals Allowed With Restrictions, Seniors Oriented
Amenities Nearby
Golf Nearby, Park, Recreation, Shopping
Maintenance or Condo Information
Maintenance Fees
$250 Monthly
Parking
Parking Type
Attached Garage(2)
Total Parking Spaces
4
| Level | Rooms | Dimensions |
|---|---|---|
| Main level | Utility room | 4'6'' x 5'9'' |
| Laundry room | 12'1'' x 8' | |
| 4pc Bathroom | 9'2'' x 5' | |
| Bedroom | 12' x 12' | |
| 3pc Ensuite bath | 8'2'' x 4'11'' | |
| Primary Bedroom | 17'1'' x 12' | |
| Recreation room | 13'9'' x 12'11'' | |
| Kitchen | 13'11'' x 12'11'' | |
| Dining room | 14'4'' x 10'5'' | |
| Living room | 14'8'' x 14'2'' |
| Features | |||||
|---|---|---|---|---|---|
| Central island | Attached Garage(2) | Refrigerator | |||
| Dishwasher | Oven | Washer & Dryer | |||
| Central air conditioning | |||||
































































