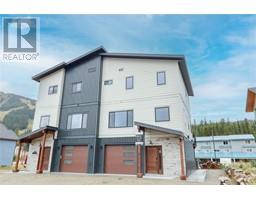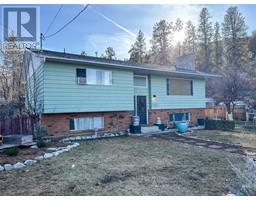709 Sunglo Drive Husula/West Bench/Sage Mesa, Penticton, British Columbia, CA
Address: 709 Sunglo Drive, Penticton, British Columbia
3 Beds3 Baths2795 sqftStatus: Buy Views : 776
Price
$899,000
Summary Report Property
- MKT ID10330364
- Building TypeHouse
- Property TypeSingle Family
- StatusBuy
- Added9 weeks ago
- Bedrooms3
- Bathrooms3
- Area2795 sq. ft.
- DirectionNo Data
- Added On03 Jan 2025
Property Overview
Nestled in the serene West Bench neighbourhood of Penticton, this charming 2,700+ sqft rancher with a basement offers a bright, welcoming interior with a thoughtfully designed layout that maximizes both comfort and functionality. Featuring 3 spacious bedrooms, 2 bathrooms, and an inviting main floor, this home is perfect for family living or entertaining. Situated on a generous 0.61-acre property, with a one-car garage and stunning valley views, this home combines peaceful rural charm with the convenience of nearby amenities, schools, and outdoor activities. This property won’t last long – call now to arrange a viewing! (id:51532)
Tags
| Property Summary |
|---|
Property Type
Single Family
Building Type
House
Storeys
2
Square Footage
2795 sqft
Title
Freehold
Neighbourhood Name
Husula/West Bench/Sage Mesa
Land Size
0.61 ac|under 1 acre
Built in
1973
Parking Type
Attached Garage(1)
| Building |
|---|
Bathrooms
Total
3
Partial
1
Building Features
Style
Detached
Square Footage
2795 sqft
Heating & Cooling
Heating Type
Baseboard heaters, Forced air
Utilities
Utility Sewer
Septic tank
Water
Irrigation District
Parking
Parking Type
Attached Garage(1)
Total Parking Spaces
1
| Level | Rooms | Dimensions |
|---|---|---|
| Lower level | Recreation room | 24'7'' x 22'4'' |
| 3pc Bathroom | Measurements not available | |
| Main level | Primary Bedroom | 14'1'' x 12'1'' |
| Living room | 19'3'' x 15'10'' | |
| Laundry room | 12'5'' x 6'5'' | |
| Kitchen | 15'3'' x 13' | |
| Foyer | 7'4'' x 7'4'' | |
| Dining room | 23'4'' x 12'2'' | |
| Other | 14'4'' x 9'1'' | |
| Bedroom | 14'4'' x 14'1'' | |
| Bedroom | 12'9'' x 10'5'' | |
| 4pc Bathroom | Measurements not available | |
| 2pc Ensuite bath | Measurements not available |
| Features | |||||
|---|---|---|---|---|---|
| Attached Garage(1) | |||||















































