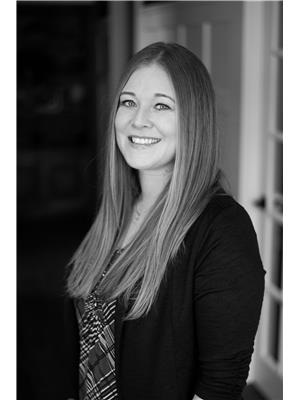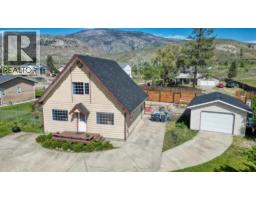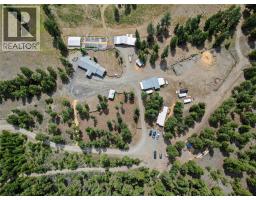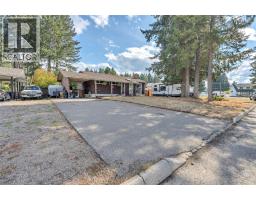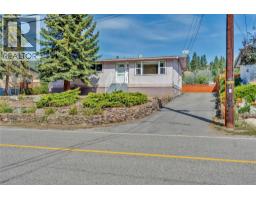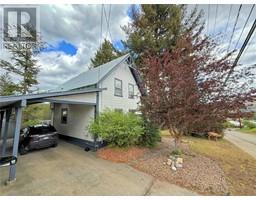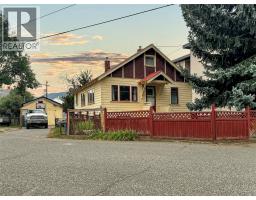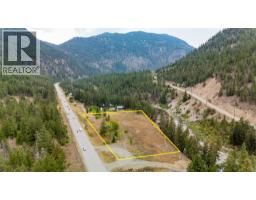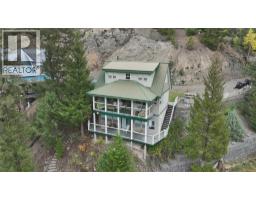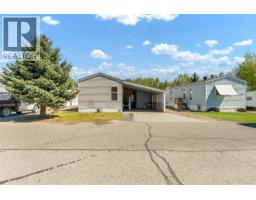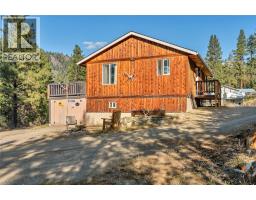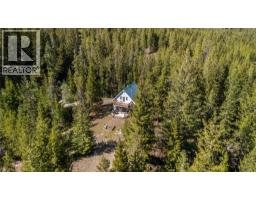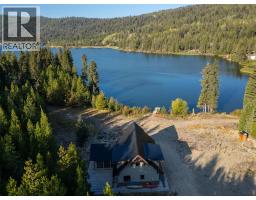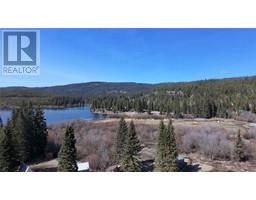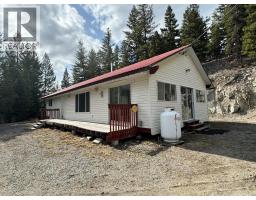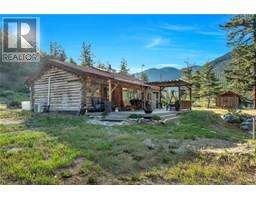287 Angela Avenue Princeton, Princeton, British Columbia, CA
Address: 287 Angela Avenue, Princeton, British Columbia
Summary Report Property
- MKT ID10332475
- Building TypeHouse
- Property TypeSingle Family
- StatusBuy
- Added30 weeks ago
- Bedrooms3
- Bathrooms2
- Area1156 sq. ft.
- DirectionNo Data
- Added On08 Apr 2025
Property Overview
This charming 3-bedroom, 1.5-bathroom home is nestled on a spacious double lot, just a short walk from all local amenities, and is located outside the flood zone. The main floor features a large, inviting living room with sliding glass doors that open to a 12x14 deck, perfect for outdoor entertaining. The open-concept kitchen and dining area provide a welcoming space for meals and gatherings, while the generously sized primary bedroom and a full bathroom offer convenience and comfort. Upstairs, you'll find two bright and airy bedrooms, each offering ample space and natural light. The unfinished walk-out basement offers endless possibilities, with a completed 1.5-bath/laundry room already in place. Whether you envision additional living areas, a home office, or a recreational space, this blank canvas awaits your personal touch. With plenty of room to build your dream workshop or simply enjoy the expansive yard, this property offers versatility and potential. This home is the perfect opportunity to craft the home you've always envisioned. Don't miss the chance to make it yours! (id:51532)
Tags
| Property Summary |
|---|
| Building |
|---|
| Level | Rooms | Dimensions |
|---|---|---|
| Second level | Bedroom | 12'9'' x 11'6'' |
| Bedroom | 17'5'' x 11'6'' | |
| Basement | Other | 22'8'' x 10'2'' |
| Other | 11'8'' x 11'1'' | |
| Other | 11'2'' x 7'5'' | |
| 2pc Bathroom | 8' x 6'10'' | |
| Main level | Living room | 19'5'' x 11'4'' |
| Full bathroom | 8' x 5'9'' | |
| Primary Bedroom | 17'2'' x 11'4'' | |
| Kitchen | 13'2'' x 8'8'' | |
| Dining room | 12'5'' x 8'5'' |
| Features | |||||
|---|---|---|---|---|---|
| Street | Refrigerator | Range - Electric | |||
| Washer & Dryer | |||||






















