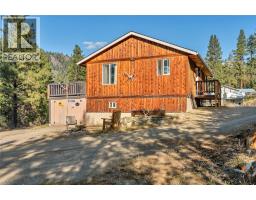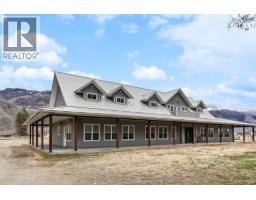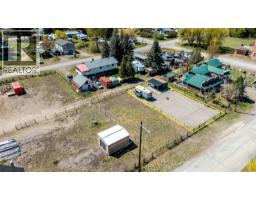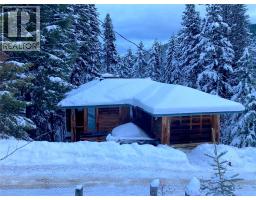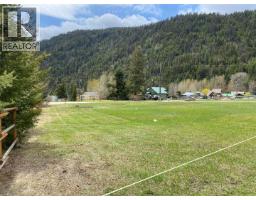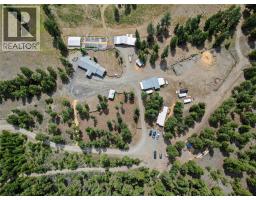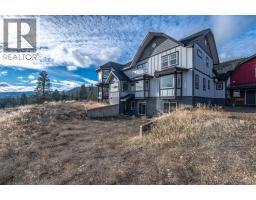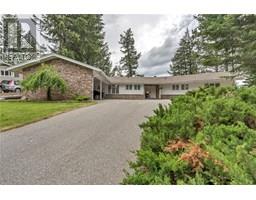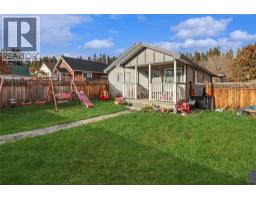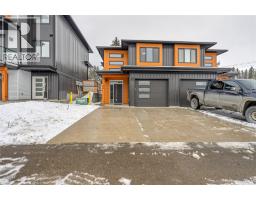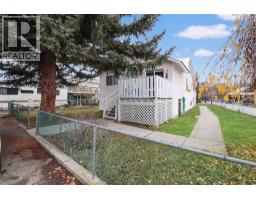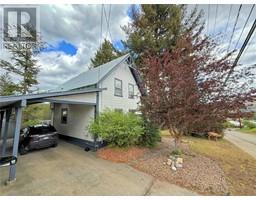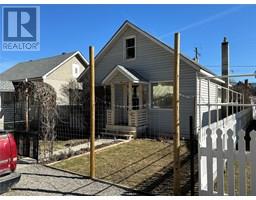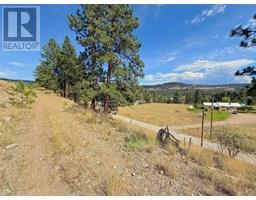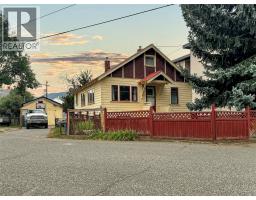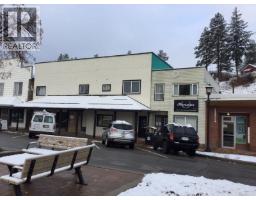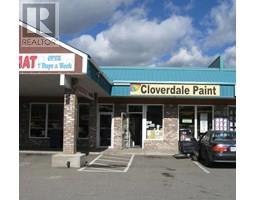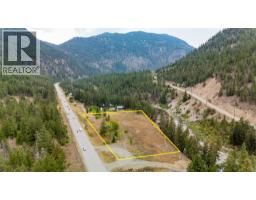263 HWY 3 Unit# 67 Princeton, Princeton, British Columbia, CA
Address: 263 HWY 3 Unit# 67, Princeton, British Columbia
Summary Report Property
- MKT ID10367348
- Building TypeManufactured Home
- Property TypeSingle Family
- StatusBuy
- Added13 weeks ago
- Bedrooms2
- Bathrooms1
- Area924 sq. ft.
- DirectionNo Data
- Added On05 Nov 2025
Property Overview
Welcome to your serene retreat at The Pines Mobile Home Park! This delightful 2-bedroom, 1-bathroom mobile home boasts stunning river views and a spacious backyard, making it perfect for relaxation and outdoor activities. Imagine enjoying breathtaking views right from your living room and backyard, creating a peaceful ambiance for your daily life. The expansive outdoor space provides ample room for gardening, entertaining, projects @ the workshop, or simply soaking up the sun. Storage will never be a concern here, as there is plenty of room for all your belongings, ensuring a clutter-free living environment. The charming outdoor gazebo offers an ideal spot for dining al fresco, relaxing with a book, or hosting friends and family. This home is perfect for retirees seeking tranquility or first-time homebuyers looking for an affordable entry into homeownership. With its inviting atmosphere and prime location, you won’t want to miss this opportunity! The Pines Mobile Home Park is pet friendly and welcomes all ages. (id:51532)
Tags
| Property Summary |
|---|
| Building |
|---|
| Level | Rooms | Dimensions |
|---|---|---|
| Main level | 3pc Bathroom | Measurements not available |
| Bedroom | 9'11'' x 9'11'' | |
| Primary Bedroom | 10'2'' x 11'1'' | |
| Dining room | 10'8'' x 7'9'' | |
| Living room | 16'6'' x 12'1'' | |
| Kitchen | 13' x 14'2'' |
| Features | |||||
|---|---|---|---|---|---|
| Carport | Refrigerator | Dishwasher | |||
| Dryer | Oven - Electric | Washer | |||
| Central air conditioning | |||||

































