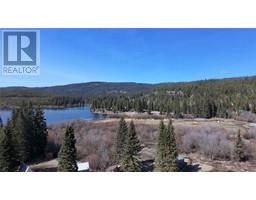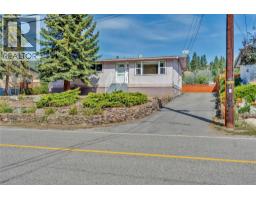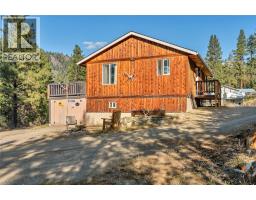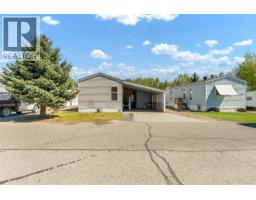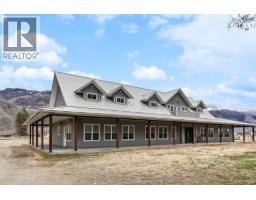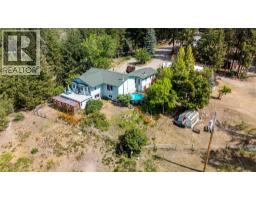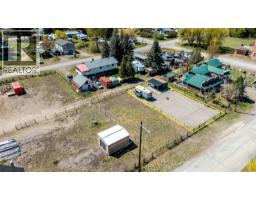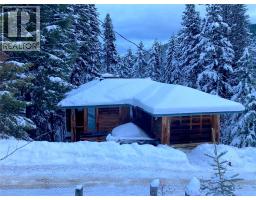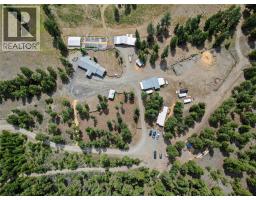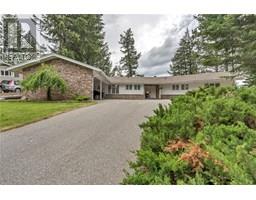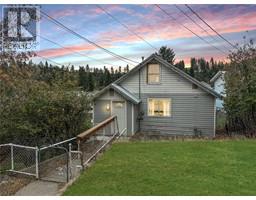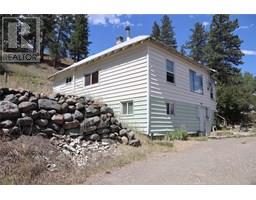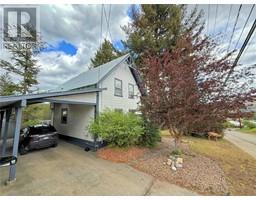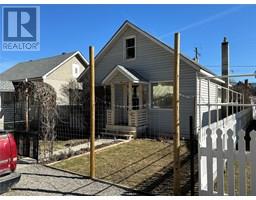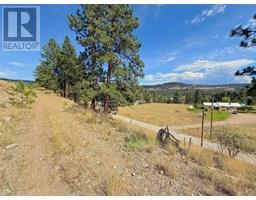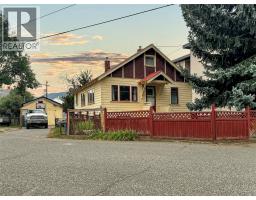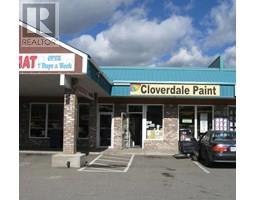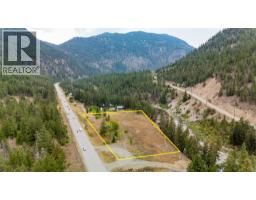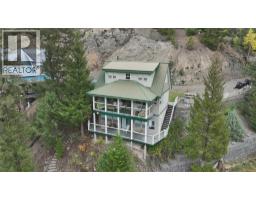2035 Princeton Summerland Road Princeton Rural, Princeton, British Columbia, CA
Address: 2035 Princeton Summerland Road, Princeton, British Columbia
Summary Report Property
- MKT ID10349291
- Building TypeOther
- Property TypeAgriculture
- StatusBuy
- Added23 weeks ago
- Bedrooms3
- Bathrooms2
- Area1766 sq. ft.
- DirectionNo Data
- Added On07 Jun 2025
Property Overview
The perfect combination of serenity and opportunity. This gorgeous 200-acre Princeton farm features a charming 3-bedroom, 2-bathroom 1900 sqft home, a large shop, and breathtaking natural beauty. The main residence provides 3 large bedrooms, a farm styled chef’s kitchen and a stunning family room with a wood burning stove and windows that allow the natural light and natural beauty to pour in. The 36-foot by 36-foot shop, with an attached 12 by 36 RV cover, offers the perfect space for all of your toys and all of your projects. The land is predominantly flat and usable, with multiple fields ideal for farming, grazing, or recreational activities. The farm comes with two water licenses, and it also includes a game farm license with nearly an acre of game farm fenced pen. Located less than 20 minutes from Princeton city centre, this farm provides a rural lifestyle with easy access to urban amenities. Farms like this rarely come to market. Whether you're looking to farm or simply enjoy the peace of nature, this property is ready to fulfill your dreams. Don’t miss out on this rare opportunity—schedule a private tour today! (id:51532)
Tags
| Property Summary |
|---|
| Building |
|---|
| Land |
|---|
| Level | Rooms | Dimensions |
|---|---|---|
| Main level | Kitchen | 12'6'' x 15'6'' |
| Living room | 19' x 19'6'' | |
| Utility room | 9'6'' x 5' | |
| Bedroom | 9'6'' x 10' | |
| Dining room | 12' x 9'6'' | |
| Primary Bedroom | 15' x 12' | |
| Bedroom | 10'6'' x 9'6'' | |
| Den | 13' x 14' | |
| 4pc Bathroom | Measurements not available | |
| Laundry room | 10' x 6' | |
| 2pc Bathroom | Measurements not available | |
| Foyer | 11'6'' x 10'6'' |
| Features | |||||
|---|---|---|---|---|---|
| See Remarks | Detached Garage(2) | ||||























































