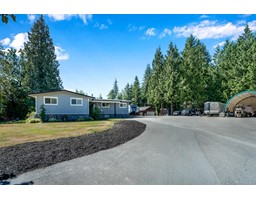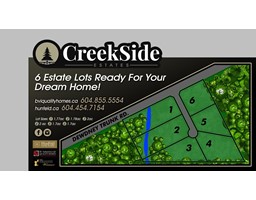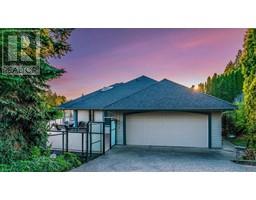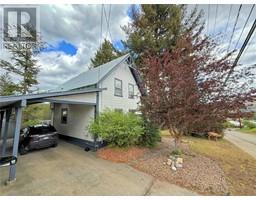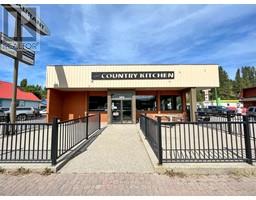145 Jellicoe Road Princeton Rural, Princeton, British Columbia, CA
Address: 145 Jellicoe Road, Princeton, British Columbia
4 Beds3 Baths3284 sqftStatus: Buy Views : 928
Price
$1,499,000
Summary Report Property
- MKT ID10321849
- Building TypeHouse
- Property TypeSingle Family
- StatusBuy
- Added21 weeks ago
- Bedrooms4
- Bathrooms3
- Area3284 sq. ft.
- DirectionNo Data
- Added On13 Aug 2024
Property Overview
Nestled in beautiful Princeton, this stunning rancher with a loft sits on 32.75 acres of breathtaking land. The home features 4 spacious bedrooms and 3 bathrooms, all adorned with elegant wood flooring. Enjoy cozy evenings by the wood-burning fireplace or entertain in the large loft rec room. The property boasts an impressive 4000sqft barn with 500 amp service + 1100 sqft shop with additional storage, perfect for all your outdoor toys. With picturesque views of the valley, this is a rare opportunity to own a slice of paradise. Don't miss out on making this dream home yours! (id:51532)
Tags
Single Family House 4 bedrooms
3 bathrooms
145 Jellicoe Road Princeton Rural
British Columbia Princeton Rural
for sale $1,499,000
houses for sale in Princeton
houses for sale in British Columbia
houses for sale in canada
| Property Summary |
|---|
Property Type
Single Family
Building Type
House
Storeys
1.5
Square Footage
3284 sqft
Title
Freehold
Neighbourhood Name
Princeton Rural
Land Size
32.75 ac|10 - 50 acres
Built in
1995
Parking Type
See Remarks,Attached Garage(0),Detached Garage(0)
| Building |
|---|
Bathrooms
Total
4
Interior Features
Appliances Included
Refrigerator, Cooktop, Dishwasher, Cooktop - Electric, Microwave, Oven, Washer & Dryer
Flooring
Mixed Flooring, Wood
Basement Type
Crawl space
Building Features
Style
Detached
Square Footage
3284 sqft
Heating & Cooling
Cooling
See Remarks
Utilities
Utility Sewer
Septic tank
Water
Well
Parking
Parking Type
See Remarks,Attached Garage(0),Detached Garage(0)
| Level | Rooms | Dimensions |
|---|---|---|
| Second level | 3pc Bathroom | 9'3'' x 5'4'' |
| Loft | 14'4'' x 25'5'' | |
| Recreation room | 17'4'' x 23'4'' | |
| Main level | 4pc Bathroom | 8'3'' x 9'0'' |
| 3pc Ensuite bath | 12'5'' x 8'0'' | |
| Utility room | 7'7'' x 10'3'' | |
| Sunroom | 43'11'' x 5'11'' | |
| Storage | 15'8'' x 6'1'' | |
| Primary Bedroom | 13'5'' x 15'10'' | |
| Office | 15'0'' x 10'9'' | |
| Living room | 16'1'' x 9'0'' | |
| Laundry room | 15'9'' x 13'7'' | |
| Kitchen | 15'9'' x 13'7'' | |
| Family room | 15'4'' x 22'0'' | |
| Dining room | 11'11'' x 13'7'' | |
| Bedroom | 12'7'' x 8'11'' | |
| Bedroom | 11'7'' x 10'2'' | |
| Bedroom | 9'5'' x 10'3'' |
| Features | |||||
|---|---|---|---|---|---|
| See Remarks | Attached Garage(0) | Detached Garage(0) | |||
| Refrigerator | Cooktop | Dishwasher | |||
| Cooktop - Electric | Microwave | Oven | |||
| Washer & Dryer | See Remarks | ||||












































