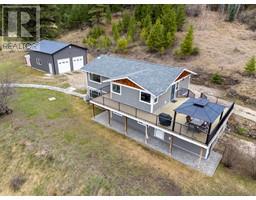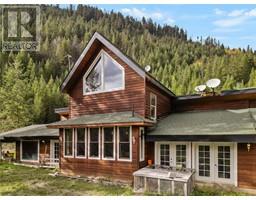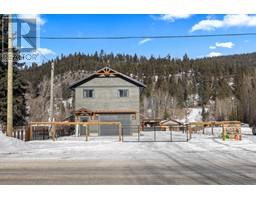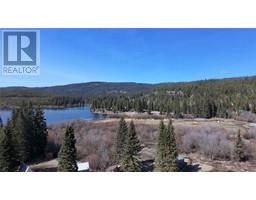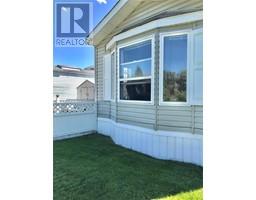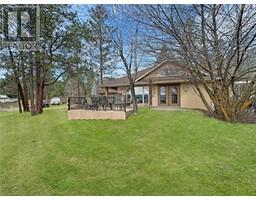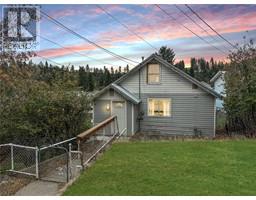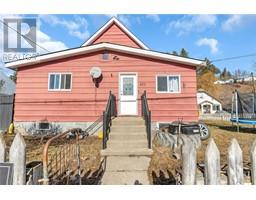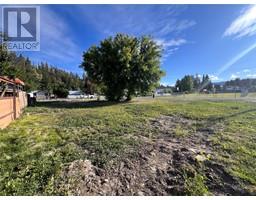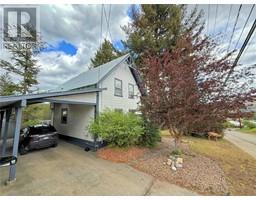318 Hidden Valley Road Princeton Rural, Princeton, British Columbia, CA
Address: 318 Hidden Valley Road, Princeton, British Columbia
4 Beds3 Baths3132 sqftStatus: Buy Views : 394
Price
$998,000
Summary Report Property
- MKT ID10343864
- Building TypeHouse
- Property TypeSingle Family
- StatusBuy
- Added7 weeks ago
- Bedrooms4
- Bathrooms3
- Area3132 sq. ft.
- DirectionNo Data
- Added On17 Apr 2025
Property Overview
This exquisite 4 BED, 3 BATH home, completed in 2023, is set on 2.7 acres and boasts breathtaking valley views, combining modern luxury with peaceful living—all just 5 minutes from downtown! Enjoy an airy, open-concept layout filled with natural light, soaring ceilings, and stylish finishes. The contemporary kitchen features high-quality appliances, butcher block countertops, and a spacious island, perfect for entertaining. The lower level offers ample storage, an attached one-car garage, and space for a home gym! With plenty of room on the property, you can easily add a workshop or garage with a guest suite or additional living space. Contact us for more information or to schedule a viewing! (id:51532)
Tags
| Property Summary |
|---|
Property Type
Single Family
Building Type
House
Storeys
3
Square Footage
3132 sqft
Title
Freehold
Neighbourhood Name
Princeton Rural
Land Size
2.77 ac|1 - 5 acres
Built in
2023
Parking Type
See Remarks,Attached Garage(1)
| Building |
|---|
Bathrooms
Total
4
Interior Features
Appliances Included
Refrigerator, Dishwasher, Range - Gas, Washer & Dryer
Flooring
Laminate
Building Features
Features
Private setting, Central island
Style
Detached
Square Footage
3132 sqft
Heating & Cooling
Cooling
Central air conditioning
Heating Type
Heat Pump, Stove
Utilities
Utility Sewer
Septic tank
Water
Well
Exterior Features
Exterior Finish
Other
Parking
Parking Type
See Remarks,Attached Garage(1)
Total Parking Spaces
3
| Land |
|---|
Lot Features
Fencing
Chain link
| Level | Rooms | Dimensions |
|---|---|---|
| Second level | Primary Bedroom | 15'5'' x 16'7'' |
| Laundry room | 4'6'' x 11'8'' | |
| Bedroom | 11'1'' x 18'1'' | |
| Bedroom | 11'4'' x 14'5'' | |
| 5pc Ensuite bath | Measurements not available | |
| 5pc Bathroom | Measurements not available | |
| Lower level | Gym | 15'2'' x 13'8'' |
| Storage | 15'3'' x 13'8'' | |
| Utility room | 6'7'' x 13'6'' | |
| Main level | Bedroom | 9'8'' x 14'4'' |
| 4pc Bathroom | Measurements not available | |
| Foyer | 5'3'' x 9'8'' | |
| Pantry | 7'5'' x 9'7'' | |
| Dining room | 8' x 15' | |
| Living room | 19'10'' x 16'9'' | |
| Kitchen | 14'10'' x 17'9'' |
| Features | |||||
|---|---|---|---|---|---|
| Private setting | Central island | See Remarks | |||
| Attached Garage(1) | Refrigerator | Dishwasher | |||
| Range - Gas | Washer & Dryer | Central air conditioning | |||






































