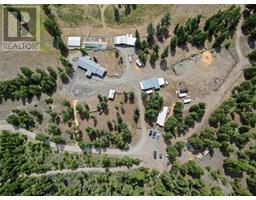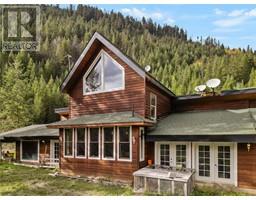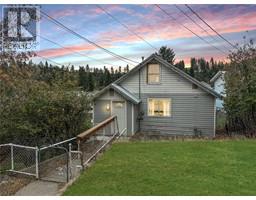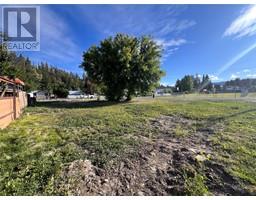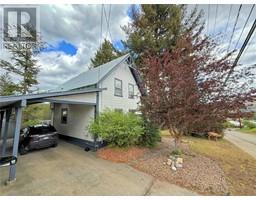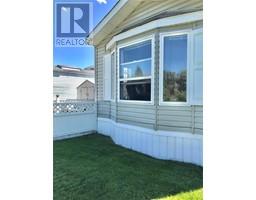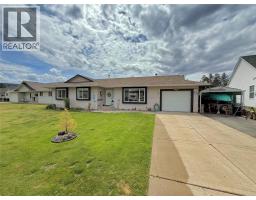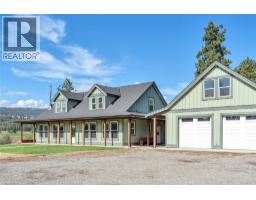Bathrooms
Interior Features
Appliances Included
Range, Refrigerator, Dishwasher, Oven - Electric, Range - Electric, Microwave, Hood Fan, Washer/Dryer Stack-Up
Flooring
Laminate, Porcelain Tile
Building Features
Features
Treed, Central island
Architecture Style
Contemporary
Fire Protection
Security, Sprinkler System-Fire, Controlled entry, Security system, Smoke Detector Only
Building Amenities
Other, Security/Concierge
Heating & Cooling
Cooling
Central air conditioning, Heat Pump
Heating Type
Forced air, Heat Pump, Hot Water
Utilities
Utility Type
Cable(Available),Electricity(Available),Telephone(Available),Sewer(Available),Water(Available)
Utility Sewer
Municipal sewage system
Exterior Features
Exterior Finish
Metal, Vinyl siding, Other
Neighbourhood Features
Community Features
Pets Allowed, Pets Allowed With Restrictions, Rentals Allowed
Amenities Nearby
Park, Recreation, Schools
Maintenance or Condo Information
Maintenance Fees
$275.82 Monthly
Maintenance Fees Include
Property Management, Other, See Remarks, Recreation Facilities, Sewer, Waste Removal, Water
Parking
Parking Type
Underground(1)













