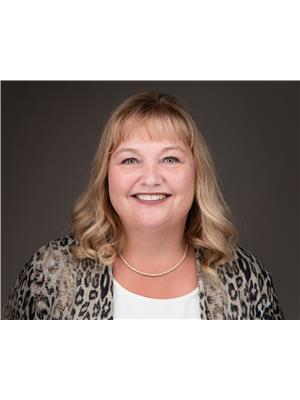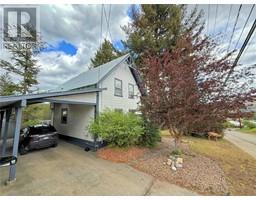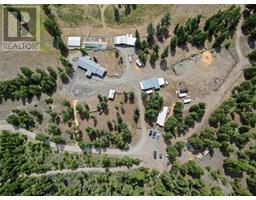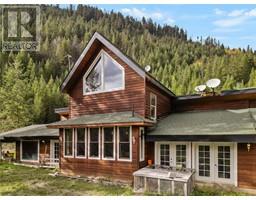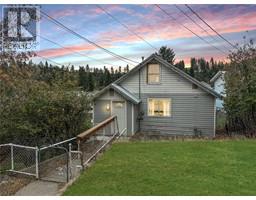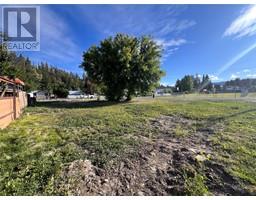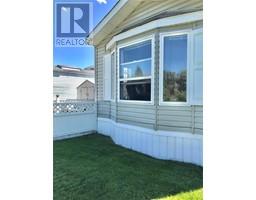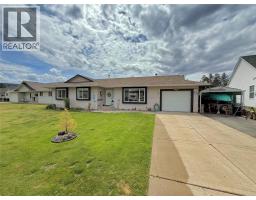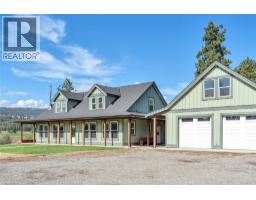117 DEERVIEW Crescent Princeton, Princeton, British Columbia, CA
Address: 117 DEERVIEW Crescent, Princeton, British Columbia
Summary Report Property
- MKT ID10342911
- Building TypeHouse
- Property TypeSingle Family
- StatusBuy
- Added17 weeks ago
- Bedrooms4
- Bathrooms3
- Area3128 sq. ft.
- DirectionNo Data
- Added On15 Apr 2025
Property Overview
Executive 4-Bedroom Home in Prestigious Deerview Estates available now! Discover the perfect blend of elegance and comfort in this stunning 4-bedroom executive home, nestled in the highly sought-after Deerview Estates. From the moment you arrive, you’ll be captivated by the expansive, park-like yard—a private oasis ideal for entertaining, gardening, or simply relaxing in nature. Step inside and be welcomed by rich hardwood flooring throughout, adding timeless beauty and warmth to every room. The spacious layout offers plenty of room for both family living and upscale entertaining. Enjoy year-round comfort with central air conditioning, and take advantage of the separate garage workshop—perfect for hobbies, storage, or a private workspace. Highlights include: 4 generously-sized bedrooms, gleaming hardwood floors throughout, central air for all-season comfort, expansive, gorgeous sunroom over looks the beautifully landscaped yard. Separate garage workshop – ideal for the craftsman or car enthusiast! This exceptional property combines executive living with everyday practicality in one of the area's most desirable communities. Don’t miss your chance to make this dream home yours! Photos have been enhanced. (id:51532)
Tags
| Property Summary |
|---|
| Building |
|---|
| Level | Rooms | Dimensions |
|---|---|---|
| Second level | Primary Bedroom | 11'7'' x 15'10'' |
| 3pc Ensuite bath | Measurements not available | |
| Bedroom | 10'10'' x 9'4'' | |
| Bedroom | 11'9'' x 8'7'' | |
| 4pc Bathroom | Measurements not available | |
| Main level | Office | 13'5'' x 9'0'' |
| Living room | 12'0'' x 16'0'' | |
| Laundry room | 6'5'' x 10'6'' | |
| Kitchen | 11'8'' x 9'0'' | |
| Family room | 14'0'' x 12'10'' | |
| Dining room | 12'0'' x 10'0'' | |
| Bedroom | 21'9'' x 8'1'' | |
| 2pc Bathroom | Measurements not available |
| Features | |||||
|---|---|---|---|---|---|
| Cul-de-sac | Level lot | Jacuzzi bath-tub | |||
| See Remarks | Detached Garage(1) | RV | |||
| Refrigerator | Dishwasher | Dryer | |||
| Range - Electric | Washer | Central air conditioning | |||






























