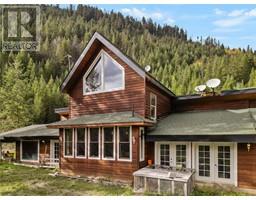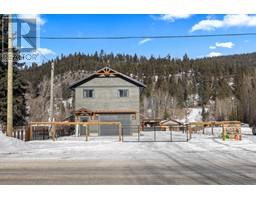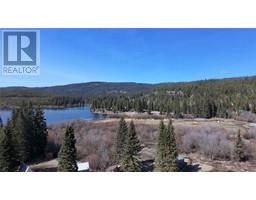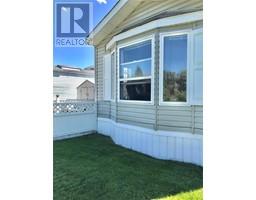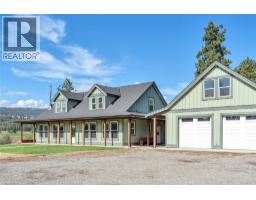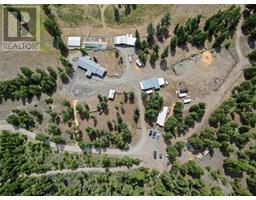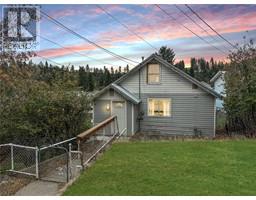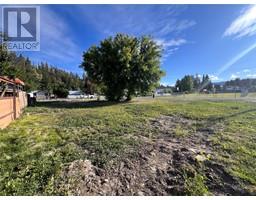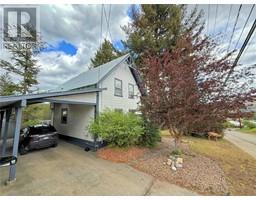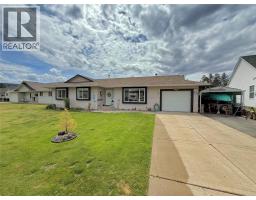214 WESTRIDGE Court Princeton, Princeton, British Columbia, CA
Address: 214 WESTRIDGE Court, Princeton, British Columbia
Summary Report Property
- MKT ID10344613
- Building TypeHouse
- Property TypeSingle Family
- StatusBuy
- Added1 weeks ago
- Bedrooms4
- Bathrooms3
- Area2713 sq. ft.
- DirectionNo Data
- Added On09 Aug 2025
Property Overview
Experience elegance and comfort in this beautifully maintained 4-bedroom, 3-bath executive-style home, perfectly situated in the sought-after Westridge community. This spacious residence showcases a stunning modern kitchen with a sprawling island—ideal for family gatherings and effortless entertaining—plus walk-in closets in every bedroom, offering abundant storage. Two cozy gas fireplaces create a warm, inviting ambiance throughout the living spaces, while the main-level bathroom features a luxurious soaker tub, perfect for unwinding after a long day. Start your mornings with sunshine on the front deck and enjoy evening get-togethers in this welcoming outdoor space. Additional highlights include a double attached garage and generous storage throughout. The fenced yard provides privacy and a secure area for children and pets to play. Blending style, functionality, and comfort, this exceptional property is the perfect place to call home in Westridge. Don’t miss your chance to make this beautiful residence yours! (id:51532)
Tags
| Property Summary |
|---|
| Building |
|---|
| Land |
|---|
| Level | Rooms | Dimensions |
|---|---|---|
| Second level | Other | 8'1'' x 4'7'' |
| Primary Bedroom | 13'3'' x 17'4'' | |
| Living room | 14'1'' x 17'1'' | |
| Laundry room | 8'10'' x 7'3'' | |
| Kitchen | 11'7'' x 12'6'' | |
| Foyer | 15'0'' x 6'11'' | |
| 4pc Ensuite bath | Measurements not available | |
| Dining room | 13'0'' x 10'0'' | |
| Bedroom | 11'11'' x 10'7'' | |
| 3pc Bathroom | Measurements not available | |
| Main level | Other | 8'1'' x 4'7'' |
| Utility room | 22'0'' x 11'4'' | |
| Living room | 26'6'' x 16'10'' | |
| Bedroom | 14'3'' x 14'0'' | |
| Bedroom | 14'9'' x 15'0'' | |
| 3pc Bathroom | Measurements not available |
| Features | |||||
|---|---|---|---|---|---|
| Cul-de-sac | Central island | Balcony | |||
| Jacuzzi bath-tub | See Remarks | Attached Garage(2) | |||
| Heated Garage | Range | Refrigerator | |||
| Dishwasher | Dryer | Washer | |||
| Central air conditioning | |||||



















































